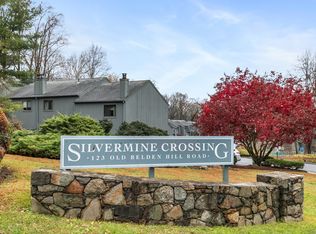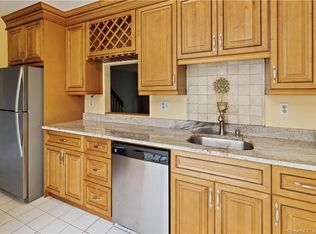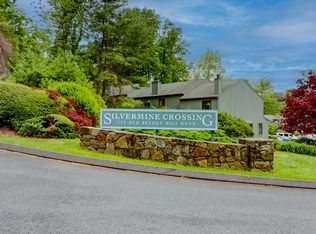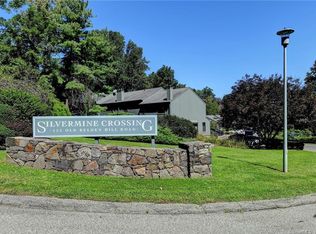Sold for $481,000
$481,000
123 Old Belden Hill Road APT 24, Norwalk, CT 06850
2beds
1,220sqft
Condominium, Townhouse
Built in 1983
-- sqft lot
$488,000 Zestimate®
$394/sqft
$3,108 Estimated rent
Home value
$488,000
$439,000 - $542,000
$3,108/mo
Zestimate® history
Loading...
Owner options
Explore your selling options
What's special
*Highest and best by 5pm Tuesday* Tucked at the back of the desirable Silvermine Crossing complex, this 2-bedroom, 1.5-bath townhouse offers 1,220 square feet of thoughtfully designed living space in a peaceful, convenient location. Step into an open living/dining area with a cozy fireplace and sliders leading to a private garden patio-perfect for morning coffee or quiet evenings. The bright eat-in kitchen includes a charming solarium breakfast nook, while the main level also features in-unit laundry and a half bath. Upstairs are two spacious bedrooms with generous closets, including a walk-in, and an expanded full bathroom-larger than in other units in the complex. With central air, a newer heat pump and hot water heater, and attic storage, this home combines comfort and function. Enjoy access to a beautifully maintained pool and clubhouse, and take advantage of a private walking path (unofficial path) to the Merritt 7 train station. Ideally located near Wilton center, ASML, the Merritt, and I-95-this is townhouse living that checks every box.
Zillow last checked: 8 hours ago
Listing updated: August 01, 2025 at 06:59pm
Listed by:
Balestriere Team at William Raveis Real Estate,
Joe Balestriere 203-216-0670,
William Raveis Real Estate 203-847-6633
Bought with:
Susan Massey, RES.0790106
Brown Harris Stevens
Source: Smart MLS,MLS#: 24105698
Facts & features
Interior
Bedrooms & bathrooms
- Bedrooms: 2
- Bathrooms: 2
- Full bathrooms: 1
- 1/2 bathrooms: 1
Primary bedroom
- Level: Upper
Bedroom
- Level: Upper
Bathroom
- Level: Main
Bathroom
- Level: Upper
Kitchen
- Level: Main
Living room
- Level: Main
Heating
- Forced Air, Electric
Cooling
- Central Air, Heat Pump
Appliances
- Included: Electric Range, Refrigerator, Dishwasher, Washer, Dryer, Electric Water Heater, Water Heater
- Laundry: Main Level
Features
- Basement: None
- Attic: Pull Down Stairs
- Number of fireplaces: 1
Interior area
- Total structure area: 1,220
- Total interior livable area: 1,220 sqft
- Finished area above ground: 1,220
Property
Parking
- Total spaces: 1
- Parking features: None, Paved, Assigned
Features
- Stories: 2
- Patio & porch: Patio
- Has private pool: Yes
- Pool features: Vinyl, In Ground
- Waterfront features: Beach Access
Lot
- Features: Few Trees, Level
Details
- Parcel number: 244378
- Zoning: B
Construction
Type & style
- Home type: Condo
- Architectural style: Townhouse
- Property subtype: Condominium, Townhouse
Materials
- Vertical Siding
Condition
- New construction: No
- Year built: 1983
Utilities & green energy
- Sewer: Public Sewer
- Water: Public
Community & neighborhood
Community
- Community features: Park, Playground, Near Public Transport, Shopping/Mall
Location
- Region: Norwalk
- Subdivision: Silvermine
HOA & financial
HOA
- Has HOA: Yes
- HOA fee: $469 monthly
- Amenities included: Management
- Services included: Maintenance Grounds, Trash, Snow Removal, Water, Pool Service, Insurance
Price history
| Date | Event | Price |
|---|---|---|
| 8/1/2025 | Sold | $481,000+7.1%$394/sqft |
Source: | ||
| 7/12/2025 | Listed for sale | $449,000$368/sqft |
Source: | ||
| 7/3/2025 | Pending sale | $449,000$368/sqft |
Source: | ||
| 6/28/2025 | Listed for sale | $449,000+186.9%$368/sqft |
Source: | ||
| 6/14/1996 | Sold | $156,500+1%$128/sqft |
Source: Public Record Report a problem | ||
Public tax history
| Year | Property taxes | Tax assessment |
|---|---|---|
| 2025 | $6,213 +1.6% | $261,730 |
| 2024 | $6,118 +16.2% | $261,730 +24.1% |
| 2023 | $5,265 +15.2% | $210,870 |
Find assessor info on the county website
Neighborhood: 06850
Nearby schools
GreatSchools rating
- 4/10Silvermine Dual Language Magnet SchoolGrades: K-5Distance: 1.1 mi
- 5/10West Rocks Middle SchoolGrades: 6-8Distance: 1.8 mi
- 3/10Norwalk High SchoolGrades: 9-12Distance: 3.1 mi
Get pre-qualified for a loan
At Zillow Home Loans, we can pre-qualify you in as little as 5 minutes with no impact to your credit score.An equal housing lender. NMLS #10287.
Sell with ease on Zillow
Get a Zillow Showcase℠ listing at no additional cost and you could sell for —faster.
$488,000
2% more+$9,760
With Zillow Showcase(estimated)$497,760



