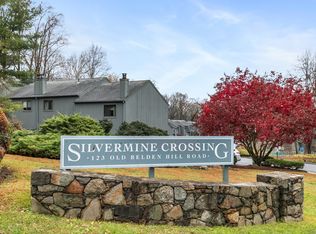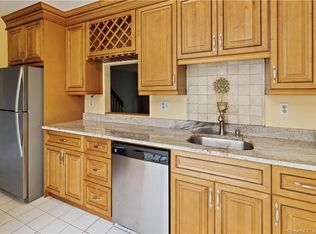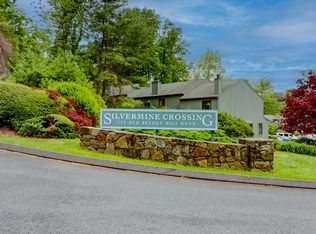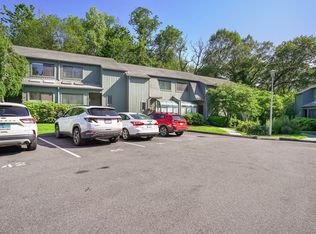Sold for $380,000
$380,000
123 Old Belden Hill Road #19, Norwalk, CT 06850
2beds
1,220sqft
Condominium, Townhouse
Built in 1983
-- sqft lot
$477,400 Zestimate®
$311/sqft
$3,032 Estimated rent
Home value
$477,400
$449,000 - $506,000
$3,032/mo
Zestimate® history
Loading...
Owner options
Explore your selling options
What's special
A MUST SEE, well priced, freshly painted 2 bedroom 2 bath townhouse in the sought after Silvermine area of Norwalk. This location is close to all major highways yet is a little slice of heaven. The condo has a main floor featuring an eat-in kitchen with sun filled breakfast nook with atrium windows. The large great room features a wood burning fireplace with sliders that open to a lovely patio of pavers and a landscaped garden that backs up to a preserve where you can use your own grill. Additionally the main floor has a powder room, coat closet, nook under the stairs for storage and utility room with storage. The upper level has a primary bedroom with 3 closets, and additional bedroom with a good size walk-in closet. The washer and dryer is in a closet in the hall. The full bath is a Jack and Jill bath for easy access. There is an additional hall closet. Overall this condo offers ample storage space and comfortably sized rooms.
Zillow last checked: 8 hours ago
Listing updated: July 09, 2024 at 08:18pm
Listed by:
Maureen P. Berliner 203-209-8073,
Higgins Group Bedford Square 203-226-0300
Bought with:
Daniel Durante, REB.0794827
Criterion Real Estate LLC
Source: Smart MLS,MLS#: 170593294
Facts & features
Interior
Bedrooms & bathrooms
- Bedrooms: 2
- Bathrooms: 2
- Full bathrooms: 1
- 1/2 bathrooms: 1
Primary bedroom
- Features: Full Bath, Jack & Jill Bath, Tub w/Shower, Wall/Wall Carpet
- Level: Upper
Bedroom
- Features: Full Bath, Jack & Jill Bath, Walk-In Closet(s), Wall/Wall Carpet
- Level: Upper
Bathroom
- Features: Full Bath, Jack & Jill Bath, Tub w/Shower, Tile Floor
- Level: Upper
Bathroom
- Features: Tile Floor
- Level: Main
Kitchen
- Features: Bay/Bow Window, Skylight, Atrium, Breakfast Nook, Ceiling Fan(s), Vinyl Floor
- Level: Main
Living room
- Features: Combination Liv/Din Rm, Fireplace, Half Bath, Sliders, Vinyl Floor
- Level: Main
Heating
- Baseboard, Forced Air, Electric
Cooling
- Ceiling Fan(s), Central Air
Appliances
- Included: Electric Range, Refrigerator, Dishwasher, Washer, Dryer, Water Heater, Electric Water Heater
- Laundry: Upper Level
Features
- Wired for Data
- Windows: Thermopane Windows
- Basement: None
- Attic: Pull Down Stairs,Storage
- Number of fireplaces: 1
Interior area
- Total structure area: 1,220
- Total interior livable area: 1,220 sqft
- Finished area above ground: 1,220
Property
Parking
- Total spaces: 1
- Parking features: Paved, Parking Lot, Assigned
- Garage spaces: 1
Features
- Stories: 2
- Patio & porch: Patio
- Exterior features: Garden, Sidewalk
- Has private pool: Yes
- Pool features: In Ground
Lot
- Features: Secluded, Few Trees, Wooded
Details
- Additional structures: Pool House
- Parcel number: 244372
- Zoning: DCB
Construction
Type & style
- Home type: Condo
- Architectural style: Townhouse
- Property subtype: Condominium, Townhouse
Materials
- Clapboard, Vertical Siding, Wood Siding
Condition
- New construction: No
- Year built: 1983
Details
- Builder model: Townhouse
Utilities & green energy
- Sewer: Public Sewer
- Water: Public
Green energy
- Energy efficient items: Windows
Community & neighborhood
Community
- Community features: Near Public Transport, Health Club, Library, Medical Facilities, Private School(s), Shopping/Mall
Location
- Region: Norwalk
- Subdivision: Silvermine
HOA & financial
HOA
- Has HOA: Yes
- HOA fee: $442 monthly
- Amenities included: Clubhouse, Pool, Management
- Services included: Maintenance Grounds, Trash, Snow Removal, Water, Sewer, Pest Control, Pool Service
Price history
| Date | Event | Price |
|---|---|---|
| 9/29/2023 | Sold | $380,000+8.6%$311/sqft |
Source: | ||
| 8/31/2023 | Listed for sale | $350,000$287/sqft |
Source: | ||
Public tax history
| Year | Property taxes | Tax assessment |
|---|---|---|
| 2025 | $6,213 +1.6% | $261,730 |
| 2024 | $6,118 +16.2% | $261,730 +24.1% |
| 2023 | $5,265 +15.2% | $210,870 |
Find assessor info on the county website
Neighborhood: 06850
Nearby schools
GreatSchools rating
- 4/10Silvermine Dual Language Magnet SchoolGrades: K-5Distance: 1.1 mi
- 5/10West Rocks Middle SchoolGrades: 6-8Distance: 1.8 mi
- 3/10Norwalk High SchoolGrades: 9-12Distance: 3.1 mi
Get pre-qualified for a loan
At Zillow Home Loans, we can pre-qualify you in as little as 5 minutes with no impact to your credit score.An equal housing lender. NMLS #10287.
Sell for more on Zillow
Get a Zillow Showcase℠ listing at no additional cost and you could sell for .
$477,400
2% more+$9,548
With Zillow Showcase(estimated)$486,948



