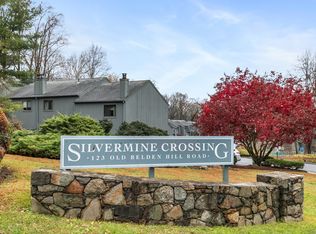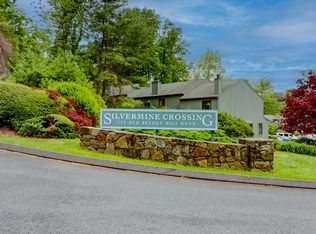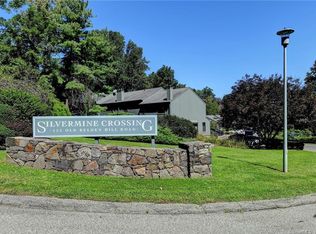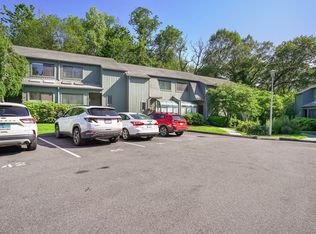Sold for $403,333
$403,333
123 Old Belden Hill Road #15, Norwalk, CT 06850
2beds
1,220sqft
Condominium, Townhouse
Built in 1983
-- sqft lot
$480,300 Zestimate®
$331/sqft
$3,216 Estimated rent
Home value
$480,300
$456,000 - $509,000
$3,216/mo
Zestimate® history
Loading...
Owner options
Explore your selling options
What's special
2 Bedroom 1.5 bath located on the Norwalk/Wilton line, bordered by private woods in well cared for & coveted Silvermine Crossing complex. This meticulously maintained town home has a sunny & bright eat-in-kitchen with granite counters and stainless-steel appliances. Perfect open floor plan featuring a generously sized living room with a wood burning fireplace and dining area. The sun streams in through the sliders that allow a seamless transition to the oversized deck providing a private location for fire pit gatherings and grilling. Perfect for entertaining! On the upper floor, you will find a large Primary Bedroom with tons of closets has connected bathroom, Second bedroom with walk in closet & washer/dryer. Complex offers clubhouse with swimming pool. Ideally located near shopping, restaurants, Metro North Train & moments away to the Rt7 connector. Just move in and enjoy!
Zillow last checked: 8 hours ago
Listing updated: September 11, 2023 at 12:39pm
Listed by:
Julie Falzone 203-515-3307,
William Pitt Sotheby's Int'l 203-227-1246
Bought with:
Holly Giordano, RES.0799067
William Pitt Sotheby's Int'l
Source: Smart MLS,MLS#: 170587133
Facts & features
Interior
Bedrooms & bathrooms
- Bedrooms: 2
- Bathrooms: 2
- Full bathrooms: 1
- 1/2 bathrooms: 1
Primary bedroom
- Features: Full Bath, Wall/Wall Carpet
- Level: Upper
Bedroom
- Features: Wall/Wall Carpet
- Level: Upper
Dining room
- Features: Fireplace, Hardwood Floor
- Level: Main
Kitchen
- Features: Bay/Bow Window, Breakfast Nook, Ceiling Fan(s), Granite Counters, Tile Floor
- Level: Main
Living room
- Features: Combination Liv/Din Rm, Fireplace, Sliders, Hardwood Floor
- Level: Main
Heating
- Heat Pump, Forced Air, Electric
Cooling
- Ceiling Fan(s), Central Air
Appliances
- Included: Electric Cooktop, Microwave, Range Hood, Refrigerator, Dishwasher, Washer, Dryer, Water Heater
- Laundry: Upper Level
Features
- Open Floorplan, Entrance Foyer
- Basement: None
- Attic: Pull Down Stairs
- Number of fireplaces: 1
Interior area
- Total structure area: 1,220
- Total interior livable area: 1,220 sqft
- Finished area above ground: 1,220
Property
Parking
- Total spaces: 1
- Parking features: Paved, Parking Lot
- Garage spaces: 1
Features
- Stories: 2
- Patio & porch: Deck
- Exterior features: Lighting
- Has private pool: Yes
- Pool features: In Ground
- Waterfront features: Beach Access
Lot
- Features: Level, Wooded
Details
- Additional structures: Pool House
- Parcel number: 244368
- Zoning: B
Construction
Type & style
- Home type: Condo
- Architectural style: Townhouse
- Property subtype: Condominium, Townhouse
Materials
- Wood Siding
Condition
- New construction: No
- Year built: 1983
Utilities & green energy
- Sewer: Public Sewer
- Water: Public
Community & neighborhood
Community
- Community features: Near Public Transport, Golf, Health Club, Library, Medical Facilities, Shopping/Mall
Location
- Region: Norwalk
- Subdivision: Silvermine
HOA & financial
HOA
- Has HOA: Yes
- HOA fee: $527 monthly
- Amenities included: Clubhouse, Pool, Management
- Services included: Maintenance Grounds, Trash, Snow Removal, Water, Pest Control, Pool Service
Price history
| Date | Event | Price |
|---|---|---|
| 9/11/2023 | Sold | $403,333+1.1%$331/sqft |
Source: | ||
| 8/4/2023 | Pending sale | $399,000$327/sqft |
Source: | ||
| 7/28/2023 | Listed for sale | $399,000+12.1%$327/sqft |
Source: | ||
| 6/28/2021 | Sold | $356,000+19.7%$292/sqft |
Source: Public Record Report a problem | ||
| 7/14/2017 | Sold | $297,500-2.4%$244/sqft |
Source: | ||
Public tax history
| Year | Property taxes | Tax assessment |
|---|---|---|
| 2025 | $6,280 +1.6% | $264,550 |
| 2024 | $6,184 +16.2% | $264,550 +24.1% |
| 2023 | $5,323 +15.2% | $213,190 |
Find assessor info on the county website
Neighborhood: 06850
Nearby schools
GreatSchools rating
- 4/10Silvermine Dual Language Magnet SchoolGrades: K-5Distance: 1.1 mi
- 5/10West Rocks Middle SchoolGrades: 6-8Distance: 1.8 mi
- 3/10Norwalk High SchoolGrades: 9-12Distance: 3.1 mi
Get pre-qualified for a loan
At Zillow Home Loans, we can pre-qualify you in as little as 5 minutes with no impact to your credit score.An equal housing lender. NMLS #10287.
Sell for more on Zillow
Get a Zillow Showcase℠ listing at no additional cost and you could sell for .
$480,300
2% more+$9,606
With Zillow Showcase(estimated)$489,906



