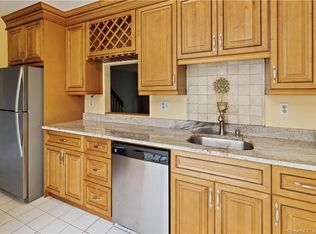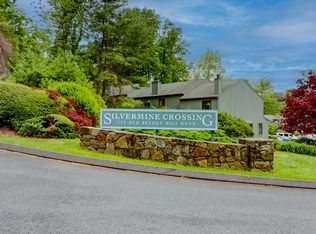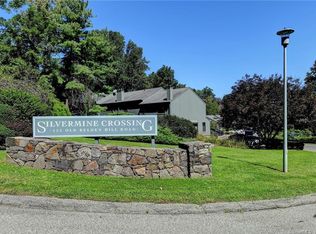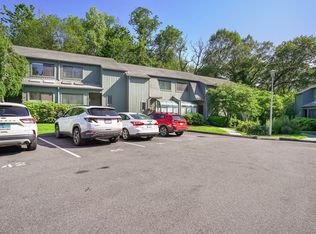Sold for $555,000
$555,000
123 Old Belden Hill Road APT 14, Norwalk, CT 06850
2beds
1,220sqft
Condominium, Townhouse
Built in 1983
-- sqft lot
$-- Zestimate®
$455/sqft
$3,216 Estimated rent
Home value
Not available
Estimated sales range
Not available
$3,216/mo
Zestimate® history
Loading...
Owner options
Explore your selling options
What's special
Highest and best offers due 3/10 Monday at 12:00pm Stylish Silvermine Townhome - Renovated & Move-In Ready! This beautifully updated 2-bedroom, 1.5-bath townhome offers the perfect blend of modern upgrades, privacy, and convenience in a peaceful, wooded setting. Step inside to a renovated eat-in kitchen featuring sleek granite countertops, stainless steel appliances, and ample cabinetry. New energy-efficient windows and updated recessed lighting with remote capabilities enhance the home's ambiance and efficiency. The open-concept living and dining area boasts a wood-burning fireplace and seamless access to a private, tranquil patio-a rare feature in condo living, perfect for entertaining or unwinding. Upstairs, the spacious primary bedroom offers generous closet space, while the second bedroom includes a walk-in closet. Additional updates include new energy-efficient windows throughout. Enjoy direct access to the community pool, just steps from the unit-ideal for warm-weather relaxation. This well-maintained, pet-friendly complex also features a clubhouse, reserved parking right in front, and plenty of visitor spaces. Nestled on the Norwalk/Wilton line, this home offers easy access to shopping, dining, Metro-North, and is within walking distance to the scenic Norwalk River Trail-perfect for outdoor enthusiasts. Schedule your private showing today!
Zillow last checked: 8 hours ago
Listing updated: May 18, 2025 at 09:43am
Listed by:
Tara Chlupsa 203-829-8418,
Coldwell Banker Realty 203-227-8424
Bought with:
Maryann Levanti, REB.0756535
Higgins Group Bedford Square
Source: Smart MLS,MLS#: 24076940
Facts & features
Interior
Bedrooms & bathrooms
- Bedrooms: 2
- Bathrooms: 2
- Full bathrooms: 1
- 1/2 bathrooms: 1
Primary bedroom
- Features: Jack & Jill Bath, Wall/Wall Carpet
- Level: Upper
Bedroom
- Features: Jack & Jill Bath, Wall/Wall Carpet
- Level: Upper
Dining room
- Features: Hardwood Floor
- Level: Main
Kitchen
- Features: Remodeled, Skylight, Breakfast Nook, Granite Counters, Laminate Floor
- Level: Main
Living room
- Features: Combination Liv/Din Rm, Fireplace, Sliders, Hardwood Floor
- Level: Main
Heating
- Forced Air, Electric
Cooling
- Central Air
Appliances
- Included: Oven/Range, Microwave, Refrigerator, Dishwasher, Washer, Dryer, Electric Water Heater, Water Heater
- Laundry: Upper Level
Features
- Basement: None
- Attic: Storage,Pull Down Stairs
- Number of fireplaces: 1
Interior area
- Total structure area: 1,220
- Total interior livable area: 1,220 sqft
- Finished area above ground: 1,220
Property
Parking
- Total spaces: 1
- Parking features: None, Assigned
Features
- Stories: 2
- Patio & porch: Patio
- Exterior features: Garden
- Has private pool: Yes
- Pool features: In Ground
- Waterfront features: Beach Access
Lot
- Features: Secluded, Few Trees, Wooded, Level
Details
- Additional structures: Shed(s), Pool House
- Parcel number: 244367
- Zoning: B
Construction
Type & style
- Home type: Condo
- Architectural style: Townhouse
- Property subtype: Condominium, Townhouse
Materials
- Vertical Siding
Condition
- New construction: No
- Year built: 1983
Utilities & green energy
- Sewer: Public Sewer
- Water: Public
Community & neighborhood
Community
- Community features: Health Club, Medical Facilities, Near Public Transport, Shopping/Mall
Location
- Region: Norwalk
- Subdivision: Silvermine
HOA & financial
HOA
- Has HOA: Yes
- HOA fee: $455 monthly
- Amenities included: Guest Parking, Pool, Clubhouse, Management
- Services included: Trash, Snow Removal, Water, Pool Service, Road Maintenance
Price history
| Date | Event | Price |
|---|---|---|
| 5/15/2025 | Sold | $555,000+12.1%$455/sqft |
Source: | ||
| 3/27/2025 | Pending sale | $495,000$406/sqft |
Source: | ||
| 3/6/2025 | Listed for sale | $495,000+57.1%$406/sqft |
Source: | ||
| 12/2/2019 | Sold | $315,000-1.6%$258/sqft |
Source: | ||
| 10/12/2019 | Pending sale | $320,000$262/sqft |
Source: William Pitt Sotheby's International Realty #170203267 Report a problem | ||
Public tax history
| Year | Property taxes | Tax assessment |
|---|---|---|
| 2025 | $6,213 +1.6% | $261,730 |
| 2024 | $6,118 +16.2% | $261,730 +24.1% |
| 2023 | $5,265 +15.2% | $210,870 |
Find assessor info on the county website
Neighborhood: 06850
Nearby schools
GreatSchools rating
- 4/10Silvermine Dual Language Magnet SchoolGrades: K-5Distance: 1.1 mi
- 5/10West Rocks Middle SchoolGrades: 6-8Distance: 1.8 mi
- 3/10Norwalk High SchoolGrades: 9-12Distance: 3.1 mi
Get pre-qualified for a loan
At Zillow Home Loans, we can pre-qualify you in as little as 5 minutes with no impact to your credit score.An equal housing lender. NMLS #10287.



