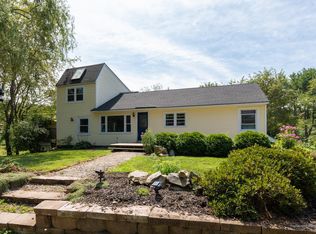Closed
$2,175,000
123 Ogunquit Road, York, ME 03902
4beds
4,546sqft
Single Family Residence
Built in 1880
5.09 Acres Lot
$2,206,200 Zestimate®
$478/sqft
$5,211 Estimated rent
Home value
$2,206,200
$1.99M - $2.45M
$5,211/mo
Zestimate® history
Loading...
Owner options
Explore your selling options
What's special
An entertainer's dream— Winn Farm Estate is an exquisite Cape Neddick retreat that seamlessly blends refined elegance with premier amenities. Nestled on 5 private acres, this estate features manicured gardens, a stunning saltwater pool, a cozy fire pit, a rejuvenating hot tub, and ample options for a private gym. The main residence showcases timeless farmhouse charm, offering 3+ bedrooms, 3.5 baths, and a thoughtfully designed layout perfect for hosting. Dual kitchens with top-of-the-line appliances make entertaining effortless, while the fireside living and dining room set the stage for intimate gatherings. The expansive great room boasts panoramic landscape views, bringing the beauty of nature indoors. A separate 1-bedroom, 1-bath guest house with cathedral ceilings, two decks, and a spacious lower level provides a luxurious retreat for visitors. Additional highlights include a 2-bay garage with a versatile loft-style studio or workshop above. This spectacular getaway is located just 65 minutes from the Tobin Bridge and minutes from Ogunquit Beach. Winn Farm Estate epitomizes coastal luxury and is perfectly designed for hosting unforgettable gatherings.
Zillow last checked: 8 hours ago
Listing updated: June 24, 2025 at 06:39am
Listed by:
Legacy Properties Sotheby's International Realty
Bought with:
Real Broker
Source: Maine Listings,MLS#: 1619228
Facts & features
Interior
Bedrooms & bathrooms
- Bedrooms: 4
- Bathrooms: 5
- Full bathrooms: 4
- 1/2 bathrooms: 1
Primary bedroom
- Features: Built-in Features, Cathedral Ceiling(s), Closet, Full Bath, Suite
- Level: Second
Bedroom 1
- Features: Built-in Features, Cathedral Ceiling(s)
- Level: Second
Bedroom 2
- Features: Cathedral Ceiling(s)
- Level: First
Dining room
- Features: Cathedral Ceiling(s), Informal, Skylight
- Level: First
Exercise room
- Level: First
Family room
- Features: Cathedral Ceiling(s)
- Level: First
Great room
- Features: Cathedral Ceiling(s)
- Level: First
Kitchen
- Features: Eat-in Kitchen, Kitchen Island
- Level: First
Laundry
- Features: Built-in Features
- Level: First
Living room
- Features: Cathedral Ceiling(s), Informal, Wood Burning Fireplace
- Level: First
Heating
- Baseboard, Radiant
Cooling
- Heat Pump
Appliances
- Included: Dishwasher, Disposal, Dryer, Microwave, Gas Range, Refrigerator, Washer
- Laundry: Built-Ins
Features
- 1st Floor Bedroom, Bathtub, Shower, Storage, Walk-In Closet(s), Primary Bedroom w/Bath
- Flooring: Wood
- Doors: Storm Door(s)
- Windows: Double Pane Windows
- Basement: Bulkhead,Interior Entry,Partial
- Number of fireplaces: 1
Interior area
- Total structure area: 4,546
- Total interior livable area: 4,546 sqft
- Finished area above ground: 4,546
- Finished area below ground: 0
Property
Parking
- Total spaces: 2
- Parking features: Gravel, 1 - 4 Spaces, On Site, Detached
- Garage spaces: 2
Features
- Patio & porch: Deck
- Has spa: Yes
- Has view: Yes
- View description: Fields, Trees/Woods
Lot
- Size: 5.09 Acres
- Features: Near Town, Level, Open Lot, Landscaped, Wooded
Details
- Additional structures: Outbuilding
- Parcel number: YORKM0098B0003
- Zoning: G2
- Other equipment: Generator, Internet Access Available
Construction
Type & style
- Home type: SingleFamily
- Architectural style: Farmhouse
- Property subtype: Single Family Residence
Materials
- Other, Wood Frame, Clapboard
- Foundation: Stone
- Roof: Shingle
Condition
- Year built: 1880
Utilities & green energy
- Electric: Circuit Breakers
- Water: Private
- Utilities for property: Utilities On
Community & neighborhood
Security
- Security features: Security System, Fire Sprinkler System
Location
- Region: Cape Neddick
Other
Other facts
- Road surface type: Paved
Price history
| Date | Event | Price |
|---|---|---|
| 6/17/2025 | Sold | $2,175,000-4.4%$478/sqft |
Source: | ||
| 6/5/2025 | Pending sale | $2,275,000$500/sqft |
Source: | ||
| 5/12/2025 | Price change | $2,275,000-7.1%$500/sqft |
Source: | ||
| 4/16/2025 | Listed for sale | $2,450,000$539/sqft |
Source: | ||
| 10/13/2024 | Listing removed | $2,450,000$539/sqft |
Source: | ||
Public tax history
| Year | Property taxes | Tax assessment |
|---|---|---|
| 2024 | $11,800 +4.9% | $1,404,800 +5.6% |
| 2023 | $11,244 +9.1% | $1,330,600 +10.3% |
| 2022 | $10,310 -2.5% | $1,205,800 +13.5% |
Find assessor info on the county website
Neighborhood: 03902
Nearby schools
GreatSchools rating
- 10/10Coastal Ridge Elementary SchoolGrades: 2-4Distance: 7.1 mi
- 9/10York Middle SchoolGrades: 5-8Distance: 7.6 mi
- 8/10York High SchoolGrades: 9-12Distance: 6.9 mi
Sell for more on Zillow
Get a free Zillow Showcase℠ listing and you could sell for .
$2,206,200
2% more+ $44,124
With Zillow Showcase(estimated)
$2,250,324