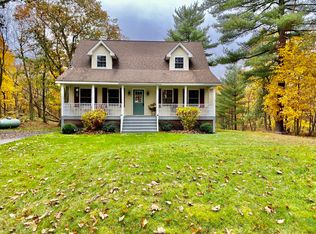Sold for $280,000
$280,000
123 Oak Ridge Dr, Dingmans Ferry, PA 18328
3beds
2,146sqft
Single Family Residence
Built in 1990
0.68 Acres Lot
$317,000 Zestimate®
$130/sqft
$2,465 Estimated rent
Home value
$317,000
$301,000 - $336,000
$2,465/mo
Zestimate® history
Loading...
Owner options
Explore your selling options
What's special
I'm feeling blue! This darling baby blue home is now available in Dingmans Ferry. This home is recently renovated, both inside and out! Including new wooden floors and deck. This home offers 3 bedrooms and 2 bathrooms with low taxes and HOA fee. The home is bi-level and offers separate outside entrances, The deck offers a beautiful patio that is perfect for grilling and spending time with company in the summer. Look at that spacious and secluded backyard! Perfect for children to play and your pets to run around. The interior tall ceilings and windows offer phenomenal natural light. Stunning kitchen with new appliances. Open floor plan creates an amazing flow in the home, with the heart located in the living room around the fireplace. Let's make this home, Beds Description: 2+Bed1st, Beds Description: 1Bed1st, Baths: 1 Bath Level 1, Baths: 1 Bath Level 2
Zillow last checked: 8 hours ago
Listing updated: September 06, 2024 at 09:13pm
Listed by:
Marzena Baranowski 570-903-4214,
Keller Williams RE Stroudsburg
Bought with:
Lisa McAteer, RS344103
Keller Williams RE 402 Broad
Source: PWAR,MLS#: 224242
Facts & features
Interior
Bedrooms & bathrooms
- Bedrooms: 3
- Bathrooms: 2
- Full bathrooms: 2
Bedroom 1
- Area: 187
- Dimensions: 17 x 11
Bedroom 2
- Area: 170
- Dimensions: 17 x 10
Bedroom 3
- Area: 315
- Dimensions: 21 x 15
Bathroom 1
- Area: 35
- Dimensions: 7 x 5
Bathroom 2
- Area: 48
- Dimensions: 6 x 8
Bonus room
- Area: 70
- Dimensions: 14 x 5
Dining room
- Area: 88
- Dimensions: 11 x 8
Family room
- Area: 294
- Dimensions: 21 x 14
Kitchen
- Area: 88
- Dimensions: 11 x 8
Laundry
- Area: 30
- Dimensions: 5 x 6
Living room
- Area: 195
- Dimensions: 15 x 13
Heating
- Electric, Hot Water
Cooling
- Ceiling Fan(s)
Appliances
- Included: Dryer, Washer, Refrigerator, Microwave, Electric Range, Electric Oven, Dishwasher
Features
- Eat-in Kitchen, Open Floorplan, Kitchen Island
- Flooring: Hardwood
- Basement: Daylight,Walk-Up Access,Walk-Out Access,Full,Finished
- Has fireplace: Yes
- Fireplace features: Family Room, Masonry, Living Room, Free Standing
Interior area
- Total structure area: 2,146
- Total interior livable area: 2,146 sqft
Property
Parking
- Parking features: Driveway, Unpaved, On Street, Off Street
- Has uncovered spaces: Yes
Features
- Levels: Split Level,Multi/Split,One
- Stories: 1
- Patio & porch: Deck
- Body of water: None
Lot
- Size: 0.68 Acres
- Features: Level, Wooded
Details
- Additional structures: Shed(s)
- Parcel number: 176.040169 026644
- Zoning description: Residential
Construction
Type & style
- Home type: SingleFamily
- Property subtype: Single Family Residence
Materials
- T1-11
- Roof: Asphalt
Condition
- Year built: 1990
Utilities & green energy
- Sewer: Septic Tank
- Water: Well
Community & neighborhood
Location
- Region: Dingmans Ferry
- Subdivision: Pocono Mt Lake Estates
HOA & financial
HOA
- Has HOA: Yes
- HOA fee: $866 annually
- Second HOA fee: $866 one time
Other
Other facts
- Listing terms: Cash,VA Loan,FHA,Conventional
- Road surface type: Paved
Price history
| Date | Event | Price |
|---|---|---|
| 3/22/2023 | Sold | $280,000+4.1%$130/sqft |
Source: | ||
| 2/3/2023 | Pending sale | $269,000$125/sqft |
Source: | ||
| 12/9/2022 | Listed for sale | $269,000+186.2%$125/sqft |
Source: | ||
| 5/22/2020 | Sold | $94,000-0.9%$44/sqft |
Source: | ||
| 2/27/2020 | Listed for sale | $94,900$44/sqft |
Source: 1st Class Realty - East Stroudsburg #PM-75498 Report a problem | ||
Public tax history
| Year | Property taxes | Tax assessment |
|---|---|---|
| 2025 | $3,886 +4.5% | $23,750 |
| 2024 | $3,717 +2.8% | $23,750 |
| 2023 | $3,616 +2.7% | $23,750 |
Find assessor info on the county website
Neighborhood: 18328
Nearby schools
GreatSchools rating
- NADingman-Delaware Primary SchoolGrades: PK-2Distance: 6.7 mi
- 8/10Dingman-Delaware Middle SchoolGrades: 6-8Distance: 6.7 mi
- 10/10Delaware Valley High SchoolGrades: 9-12Distance: 10.8 mi
Get a cash offer in 3 minutes
Find out how much your home could sell for in as little as 3 minutes with a no-obligation cash offer.
Estimated market value$317,000
Get a cash offer in 3 minutes
Find out how much your home could sell for in as little as 3 minutes with a no-obligation cash offer.
Estimated market value
$317,000
