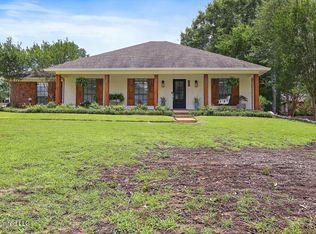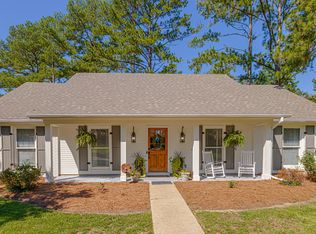Closed
Price Unknown
123 Oak Ridge Cir, Madison, MS 39110
3beds
2,209sqft
Residential, Single Family Residence
Built in 1988
0.85 Acres Lot
$339,800 Zestimate®
$--/sqft
$2,658 Estimated rent
Home value
$339,800
$306,000 - $381,000
$2,658/mo
Zestimate® history
Loading...
Owner options
Explore your selling options
What's special
Spacious 3 bedroom, 2 bath home situated on almost 1 acre lot. Modern ranch with covered front porch welcomes you into the foyer with coat closet and formal dining room. The kitchen features stainless appliances, granite counter tops, soft close drawers, 4 year old fridge remains, pantry with slide out shelves, breakfast area with bay window, water filter for cold water at sink and fridge. Laundry room has custom storage with slide out shelves & lockable cabinets. Washer & Dryer remain. LARGE den has a wall of built-ins with french doors that open to the massive, privacy fenced back yard that features a tiled patio, fire pit & built-in grill & sink creating an outdoor entertaining area. The aster has a trey ceiling & walk-in closet. The master bath has a 5 foot walk-in shower, 2 sinks. Extra storage throughout the house. The 2 car attached garage houses a storm shelter. There is also a detached 2 car garage with a finished bonus space above & extra parking on the side. Low maintenance exterior is brick and concrete board & mostly new windows. The driveway was poured with 6 inches on concrete and steel. This is a must see!
Zillow last checked: 8 hours ago
Listing updated: June 20, 2025 at 09:48am
Listed by:
Karen P Godfrey 601-326-3333,
Godfrey Realty Group
Bought with:
Non MLS Member
Source: MLS United,MLS#: 4102170
Facts & features
Interior
Bedrooms & bathrooms
- Bedrooms: 3
- Bathrooms: 2
- Full bathrooms: 2
Heating
- Central, Natural Gas
Cooling
- Central Air
Appliances
- Included: Dishwasher, Disposal, Electric Range, Exhaust Fan, Free-Standing Refrigerator, Gas Water Heater, Microwave, Washer/Dryer, Water Purifier
- Laundry: Laundry Room
Features
- Bookcases, Built-in Features, Crown Molding, Double Vanity, Eat-in Kitchen, Entrance Foyer, Granite Counters, Pantry, Storage, Walk-In Closet(s)
- Flooring: Ceramic Tile, Laminate
- Doors: Dead Bolt Lock(s), French Doors
- Windows: Bay Window(s), Insulated Windows
- Has fireplace: No
Interior area
- Total structure area: 2,209
- Total interior livable area: 2,209 sqft
Property
Parking
- Total spaces: 4
- Parking features: Attached, Driveway, Garage Door Opener, Private, Direct Access, Concrete
- Attached garage spaces: 4
- Has uncovered spaces: Yes
Features
- Levels: One
- Stories: 1
- Exterior features: Fire Pit, Gas Grill, Private Entrance, Private Yard
- Fencing: Back Yard,Privacy,Fenced
Lot
- Size: 0.85 Acres
- Features: Landscaped
Details
- Additional structures: Garage(s)
- Parcel number: 072a11b0100117
Construction
Type & style
- Home type: SingleFamily
- Architectural style: Ranch
- Property subtype: Residential, Single Family Residence
Materials
- Brick, HardiPlank Type
- Foundation: Slab
- Roof: Asphalt
Condition
- New construction: No
- Year built: 1988
Utilities & green energy
- Sewer: Public Sewer
- Water: Public
- Utilities for property: Electricity Connected, Natural Gas Connected, Sewer Connected, Water Connected
Community & neighborhood
Security
- Security features: None
Community
- Community features: None
Location
- Region: Madison
- Subdivision: Oak Ridge Estates
Price history
| Date | Event | Price |
|---|---|---|
| 5/30/2025 | Sold | -- |
Source: MLS United #4102170 Report a problem | ||
| 4/17/2025 | Pending sale | $350,000$158/sqft |
Source: MLS United #4102170 Report a problem | ||
| 4/4/2025 | Price change | $350,000-5.4%$158/sqft |
Source: MLS United #4102170 Report a problem | ||
| 3/25/2025 | Price change | $369,900-5.1%$167/sqft |
Source: MLS United #4102170 Report a problem | ||
| 3/18/2025 | Price change | $389,900-2.5%$177/sqft |
Source: MLS United #4102170 Report a problem | ||
Public tax history
| Year | Property taxes | Tax assessment |
|---|---|---|
| 2024 | $1,295 -18.8% | $13,690 |
| 2023 | $1,595 | $13,690 |
| 2022 | $1,595 +3.9% | $13,690 +3.9% |
Find assessor info on the county website
Neighborhood: 39110
Nearby schools
GreatSchools rating
- 9/10Madison Avenue Upper Elementary SchoolGrades: 3-5Distance: 1.7 mi
- 10/10Rosa Scott SchoolGrades: 9Distance: 3.3 mi
- 10/10Madison Avenue Lower Elementary SchoolGrades: K-2Distance: 1.8 mi
Schools provided by the listing agent
- Elementary: Madison Avenue
- Middle: Madison
- High: Madison Central
Source: MLS United. This data may not be complete. We recommend contacting the local school district to confirm school assignments for this home.

