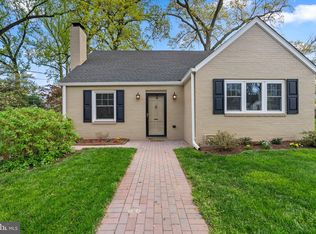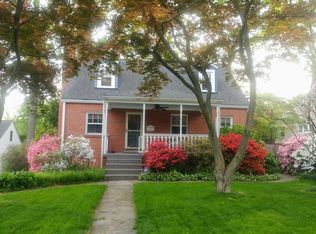Sold for $777,000 on 04/28/25
$777,000
123 Northwood Ave, Silver Spring, MD 20901
4beds
2,257sqft
Single Family Residence
Built in 1936
10,471 Square Feet Lot
$770,300 Zestimate®
$344/sqft
$3,349 Estimated rent
Home value
$770,300
$709,000 - $840,000
$3,349/mo
Zestimate® history
Loading...
Owner options
Explore your selling options
What's special
Introducing 123 Northwood Ave in the coveted Northwood Park neighborhood of Silver Spring. This expanded and updated cape cod style home is exquisite. Enter into a spacious living room with built in bookcases and a wood burning fireplace. Continuing on is a spacious dining area and fully renovated kitchen featuring gas stainless steel appliances, quartz countertops and cork flooring. Off the kitchen and dining area is a large sun drenched family room with a built-in window seat and floor to ceiling windows. A private office/bedroom space with en-suite completes the first floor. Upstairs you will find a large primary bedroom with a spacious en-suite, walk in closet and a gorgeous wall of windows providing tree top views! The second floor concludes with two more bedrooms and another full bath. The walk-out lower level provides a second family room or flex space, half bath, and fully finished laundry room. The backyard is an oasis, with a half covered composite deck that steps down onto a stunning flagstone patio, hanging lights, and yard with mature trees. There is also a large under deck storage shed. The Four Corners area in Silver Spring is a lively neighborhood known for its vibrant community and convenient amenities. This home is minutes from Rts 495, 29, downtown Silver Spring, and plenty of shopping!
Zillow last checked: 9 hours ago
Listing updated: May 06, 2025 at 04:10am
Listed by:
Kathleen McMahan 301-801-4910,
Real Broker, LLC - Gaithersburg,
Co-Listing Team: Speicher Group Of Real Broker LLC, Co-Listing Agent: Peggy Lyn Speicher 808-495-3525,
Real Broker, LLC - Gaithersburg
Bought with:
Chad Dudley, 636589
Compass
Source: Bright MLS,MLS#: MDMC2170956
Facts & features
Interior
Bedrooms & bathrooms
- Bedrooms: 4
- Bathrooms: 4
- Full bathrooms: 3
- 1/2 bathrooms: 1
- Main level bathrooms: 1
- Main level bedrooms: 1
Primary bedroom
- Level: Upper
Bedroom 2
- Level: Upper
Bedroom 3
- Level: Upper
Dining room
- Features: Flooring - HardWood
- Level: Main
Game room
- Features: Flooring - Carpet, Fireplace - Wood Burning
- Level: Lower
Kitchen
- Features: Flooring - Vinyl
- Level: Main
Laundry
- Level: Unspecified
Living room
- Features: Flooring - HardWood, Fireplace - Wood Burning
- Level: Main
Other
- Features: Flooring - Carpet
- Level: Main
Other
- Level: Unspecified
Utility room
- Level: Unspecified
Heating
- Radiator, Other
Cooling
- Central Air, Electric
Appliances
- Included: Dryer, Ice Maker, Oven/Range - Electric, Refrigerator, Washer, Gas Water Heater
- Laundry: Laundry Room
Features
- Dining Area, Built-in Features, Floor Plan - Traditional
- Flooring: Wood
- Windows: Window Treatments
- Basement: Connecting Stairway,Exterior Entry,Rear Entrance,Finished
- Number of fireplaces: 2
Interior area
- Total structure area: 2,257
- Total interior livable area: 2,257 sqft
- Finished area above ground: 1,681
- Finished area below ground: 576
Property
Parking
- Parking features: Driveway
- Has uncovered spaces: Yes
Accessibility
- Accessibility features: None
Features
- Levels: Three
- Stories: 3
- Patio & porch: Patio
- Pool features: None
- Fencing: Back Yard
- Has view: Yes
- View description: Garden, Trees/Woods
Lot
- Size: 10,471 sqft
- Features: Backs to Trees
Details
- Additional structures: Above Grade, Below Grade
- Parcel number: 161301033585
- Zoning: R60
- Special conditions: Standard
Construction
Type & style
- Home type: SingleFamily
- Architectural style: Cape Cod
- Property subtype: Single Family Residence
Materials
- Brick, Brick Front
- Foundation: Other
- Roof: Shingle
Condition
- Excellent
- New construction: No
- Year built: 1936
Details
- Builder model: CHARMER
Utilities & green energy
- Sewer: Public Sewer
- Water: Public
Community & neighborhood
Location
- Region: Silver Spring
- Subdivision: Northwood Park
- Municipality: SILVER SPRING
Other
Other facts
- Listing agreement: Exclusive Right To Sell
- Listing terms: Conventional
- Ownership: Fee Simple
Price history
| Date | Event | Price |
|---|---|---|
| 4/28/2025 | Sold | $777,000-1%$344/sqft |
Source: | ||
| 4/5/2025 | Contingent | $785,000$348/sqft |
Source: | ||
| 4/2/2025 | Price change | $785,000-4.8%$348/sqft |
Source: | ||
| 3/20/2025 | Listed for sale | $825,000+167.2%$366/sqft |
Source: | ||
| 2/25/2003 | Sold | $308,700+82.7%$137/sqft |
Source: Public Record | ||
Public tax history
| Year | Property taxes | Tax assessment |
|---|---|---|
| 2025 | $6,843 +22.1% | $523,300 +7.5% |
| 2024 | $5,604 +8% | $486,767 +8.1% |
| 2023 | $5,188 +13.6% | $450,233 +8.8% |
Find assessor info on the county website
Neighborhood: Northwood Park
Nearby schools
GreatSchools rating
- 4/10Pine Crest Elementary SchoolGrades: 3-5Distance: 0.7 mi
- 6/10Silver Spring International Middle SchoolGrades: 6-8Distance: 1.9 mi
- 7/10Northwood High SchoolGrades: 9-12Distance: 0.7 mi
Schools provided by the listing agent
- District: Montgomery County Public Schools
Source: Bright MLS. This data may not be complete. We recommend contacting the local school district to confirm school assignments for this home.

Get pre-qualified for a loan
At Zillow Home Loans, we can pre-qualify you in as little as 5 minutes with no impact to your credit score.An equal housing lender. NMLS #10287.
Sell for more on Zillow
Get a free Zillow Showcase℠ listing and you could sell for .
$770,300
2% more+ $15,406
With Zillow Showcase(estimated)
$785,706
