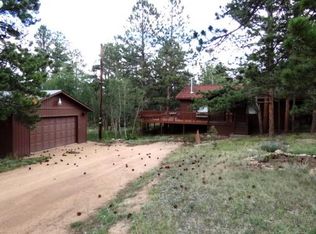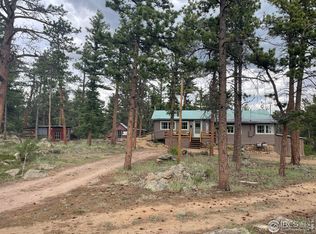Sold for $268,000
$268,000
123 Nokomis Rd, Red Feather Lakes, CO 80545
1beds
572sqft
Single Family Residence
Built in 1953
0.39 Acres Lot
$-- Zestimate®
$469/sqft
$1,351 Estimated rent
Home value
Not available
Estimated sales range
Not available
$1,351/mo
Zestimate® history
Loading...
Owner options
Explore your selling options
What's special
Welcome to your perfect mountain escape! This adorable cabin is ideally located just a short walk from Apache Lake and the quaint village of Red Feather Lakes, offering both tranquility and convenience in one of Colorado's most beloved high-country destinations.Featuring its own well and 1250 gal septic vault, this home delivers the comforts of modern living without the hassle of water delivery-truly a rare find in the area, at this price. The flexible floor plan provides space for additional guests or creative room usage, including a huge bedroom with new flooring and vaulted pine ceilings. The cozy living room showcases oak hardwood floors and a vintage gas heater, adding timeless charm and warmth.Step outside to enjoy the wraparound deck, perfect for morning coffee, stargazing, or taking in the fresh alpine air. Additional features include a storage shed, and a historic outhouse now serving as extra storage.Set in a serene mountain setting at over 8,000 feet elevation, this property offers the ideal retreat from summer heat. Spend your days trophy fishing, canoeing, hiking, or exploring the local restaurants and community events-Red Feather Lakes is truly a year-round haven.Whether you're looking for a weekend getaway, a seasonal retreat, or your very own piece of Colorado paradise, this well-appointed cabin is not to be missed. Come experience the mountain lifestyle!
Zillow last checked: 8 hours ago
Listing updated: October 29, 2025 at 07:57pm
Listed by:
Jack Keeler 9708813535,
Summit Real Estate & Marketing
Bought with:
Samantha Beck, 100102409
Summit Real Estate & Marketing
Source: IRES,MLS#: 1037878
Facts & features
Interior
Bedrooms & bathrooms
- Bedrooms: 1
- Bathrooms: 1
- Full bathrooms: 1
- Main level bathrooms: 1
Primary bedroom
- Description: Laminate
- Level: Main
- Area: 216 Square Feet
- Dimensions: 18 x 12
Dining room
- Description: None
Kitchen
- Description: Linoleum
- Level: Main
- Area: 120 Square Feet
- Dimensions: 12 x 10
Living room
- Description: Hardwood
- Level: Main
- Area: 170 Square Feet
- Dimensions: 17 x 10
Heating
- Baseboard
Appliances
- Included: Refrigerator
Features
- Flooring: Wood
- Basement: None
Interior area
- Total structure area: 572
- Total interior livable area: 572 sqft
- Finished area above ground: 572
- Finished area below ground: 0
Property
Parking
- Details: None
Features
- Levels: One
- Stories: 1
Lot
- Size: 0.39 Acres
- Features: Wooded
Details
- Additional structures: Storage
- Parcel number: R0324698
- Zoning: O
- Special conditions: Private Owner
Construction
Type & style
- Home type: SingleFamily
- Property subtype: Single Family Residence
Materials
- Block
- Roof: Composition
Condition
- New construction: No
- Year built: 1953
Utilities & green energy
- Electric: PVREA
- Gas: propane
- Sewer: Septic Vault
- Utilities for property: Electricity Available
Community & neighborhood
Location
- Region: Red Feather Lakes
- Subdivision: Hiawatha Heights
Other
Other facts
- Listing terms: Cash,Conventional
- Road surface type: Dirt
Price history
| Date | Event | Price |
|---|---|---|
| 8/26/2025 | Sold | $268,000+3.1%$469/sqft |
Source: | ||
| 6/30/2025 | Pending sale | $260,000$455/sqft |
Source: | ||
| 6/27/2025 | Listed for sale | $260,000$455/sqft |
Source: | ||
Public tax history
Tax history is unavailable.
Neighborhood: 80545
Nearby schools
GreatSchools rating
- NARed Feather Lakes Elementary SchoolGrades: K-5Distance: 3.2 mi
- 7/10Cache La Poudre Middle SchoolGrades: 6-8Distance: 26.4 mi
- 7/10Poudre High SchoolGrades: 9-12Distance: 28.8 mi
Schools provided by the listing agent
- Elementary: Cache La Poudre
- Middle: Cache La Poudre
- High: Poudre
Source: IRES. This data may not be complete. We recommend contacting the local school district to confirm school assignments for this home.
Get pre-qualified for a loan
At Zillow Home Loans, we can pre-qualify you in as little as 5 minutes with no impact to your credit score.An equal housing lender. NMLS #10287.

