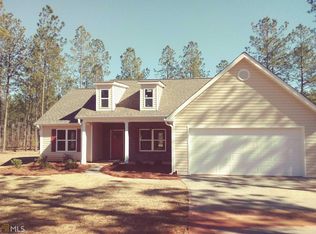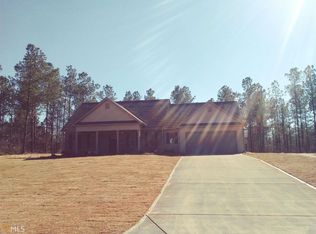This 1381 square foot single family home has 3 bedrooms and 2.0 bathrooms. This home is located at 123 Needleleaf Ct, Barnesville, GA 30204.
Auction

Est. $289,900
123 Needleleaf Ct, Barnesville, GA 30204
3beds
2baths
1,381sqft
Single Family Residence
Built in 2019
1.74 Acres Lot
$289,900 Zestimate®
$--/sqft
$-- HOA
Overview
- 55 days |
- 183 |
- 6 |
Zillow last checked: 11 hours ago
Listed by:
Customer Service,
ServiceLink Auction
Source: ServiceLink Auction
Facts & features
Interior
Bedrooms & bathrooms
- Bedrooms: 3
- Bathrooms: 2
Interior area
- Total structure area: 1,381
- Total interior livable area: 1,381 sqft
Property
Lot
- Size: 1.74 Acres
Details
- Parcel number: 037071032
- Special conditions: Auction
Construction
Type & style
- Home type: SingleFamily
- Property subtype: Single Family Residence
Condition
- Year built: 2019
Community & HOA
Location
- Region: Barnesville
Financial & listing details
- Tax assessed value: $214,246
- Annual tax amount: $2,193
- Date on market: 10/16/2025
- Lease term: Contact For Details
This listing is brought to you by ServiceLink Auction
View Auction DetailsEstimated market value
$289,900
$275,000 - $304,000
$1,621/mo
Public tax history
Public tax history
| Year | Property taxes | Tax assessment |
|---|---|---|
| 2024 | $2,193 -9% | $85,698 -1.8% |
| 2023 | $2,410 +1.2% | $87,313 +10.2% |
| 2022 | $2,382 +18.3% | $79,234 +24.5% |
Find assessor info on the county website
Climate risks
Neighborhood: 30204
Nearby schools
GreatSchools rating
- 4/10Lamar County Elementary SchoolGrades: 3-5Distance: 0.9 mi
- 5/10Lamar County Middle SchoolGrades: 6-8Distance: 1.1 mi
- 3/10Lamar County Comprehensive High SchoolGrades: 9-12Distance: 1.4 mi
- Loading

