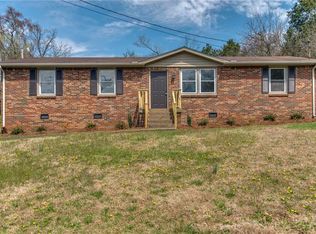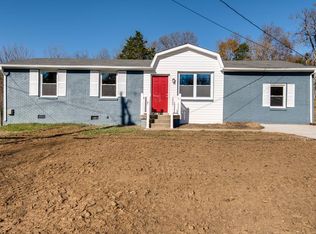Closed
$310,000
123 N Valley Rd, Hendersonville, TN 37075
3beds
1,050sqft
Single Family Residence, Residential
Built in 1970
0.39 Acres Lot
$305,300 Zestimate®
$295/sqft
$1,728 Estimated rent
Home value
$305,300
$287,000 - $324,000
$1,728/mo
Zestimate® history
Loading...
Owner options
Explore your selling options
What's special
Welcome to this charming 1970s brick ranch, thoughtfully updated and ready for a new owner. Located on a quiet cul-de-sac, this single-level home sits next to a beautiful, expansive wooded area, providing a serene, private setting. Enjoy peaceful mornings with the frequent deer sightings and a tranquil atmosphere—yet you're just a 20 minute drive to Downtown Nashville. Inside, the home features a bright and open floor plan, with plenty of natural light. The kitchen features contemporary cabinetry, stainless steel appliances, and plenty of counter space for preparing meals. This one is move-in ready! The home also offers a large, fenced-in yard perfect for pets, outdoor activities, or gardening. With plenty of parking space, you’ll never have to worry about room for guests or vehicles. Located near the new Sprouts Farmers Market, Center Point BBQ, Target, and the Rivergate Skate Center, convenience is at your fingertips. Whether you're a first-time homebuyer or looking to downsize, this home offers a wonderful opportunity to live in a quiet setting with easy access to everything you need.
Zillow last checked: 8 hours ago
Listing updated: May 29, 2025 at 02:55pm
Listing Provided by:
Emilee Warner 615-418-4846,
Onward Real Estate
Bought with:
Edubina Arce, 287239
Realty of America
Source: RealTracs MLS as distributed by MLS GRID,MLS#: 2787998
Facts & features
Interior
Bedrooms & bathrooms
- Bedrooms: 3
- Bathrooms: 1
- Full bathrooms: 1
- Main level bedrooms: 3
Bedroom 1
- Area: 132 Square Feet
- Dimensions: 12x11
Bedroom 2
- Area: 121 Square Feet
- Dimensions: 11x11
Bedroom 3
- Area: 88 Square Feet
- Dimensions: 11x8
Dining room
- Features: Combination
- Level: Combination
- Area: 120 Square Feet
- Dimensions: 10x12
Kitchen
- Features: Eat-in Kitchen
- Level: Eat-in Kitchen
- Area: 143 Square Feet
- Dimensions: 13x11
Living room
- Area: 192 Square Feet
- Dimensions: 16x12
Heating
- Central, Electric
Cooling
- Central Air, Electric
Appliances
- Included: Electric Oven, Electric Range, Dishwasher, Disposal, Dryer, Microwave, Refrigerator, Stainless Steel Appliance(s), Washer
- Laundry: Electric Dryer Hookup, Washer Hookup
Features
- Ceiling Fan(s), Primary Bedroom Main Floor, High Speed Internet
- Flooring: Carpet, Laminate, Tile
- Basement: Crawl Space
- Has fireplace: No
Interior area
- Total structure area: 1,050
- Total interior livable area: 1,050 sqft
- Finished area above ground: 1,050
Property
Parking
- Total spaces: 5
- Parking features: Attached, Paved
- Carport spaces: 1
- Uncovered spaces: 4
Features
- Levels: One
- Stories: 1
- Patio & porch: Patio, Covered
- Fencing: Back Yard
Lot
- Size: 0.39 Acres
- Dimensions: 89 x 198 IRR
- Features: Cul-De-Sac
Details
- Parcel number: 160B B 01600 000
- Special conditions: Standard
Construction
Type & style
- Home type: SingleFamily
- Architectural style: Ranch
- Property subtype: Single Family Residence, Residential
Materials
- Brick
- Roof: Shingle
Condition
- New construction: No
- Year built: 1970
Utilities & green energy
- Sewer: Public Sewer
- Water: Public
- Utilities for property: Water Available, Cable Connected
Community & neighborhood
Security
- Security features: Smoke Detector(s)
Location
- Region: Hendersonville
- Subdivision: Twin Valley Sec 3
Price history
| Date | Event | Price |
|---|---|---|
| 5/23/2025 | Sold | $310,000-4.6%$295/sqft |
Source: | ||
| 5/7/2025 | Pending sale | $325,000$310/sqft |
Source: | ||
| 4/6/2025 | Contingent | $325,000$310/sqft |
Source: | ||
| 4/1/2025 | Listed for sale | $325,000$310/sqft |
Source: | ||
| 3/9/2025 | Contingent | $325,000$310/sqft |
Source: | ||
Public tax history
| Year | Property taxes | Tax assessment |
|---|---|---|
| 2024 | $991 -0.3% | $69,750 +58.1% |
| 2023 | $994 -0.4% | $44,125 -75% |
| 2022 | $998 0% | $176,500 |
Find assessor info on the county website
Neighborhood: 37075
Nearby schools
GreatSchools rating
- 9/10Dr. William Burrus Elementary SchoolGrades: PK-5Distance: 4 mi
- 7/10Knox Doss Middle School At Drakes CreekGrades: 6-8Distance: 4 mi
- 6/10Beech Sr High SchoolGrades: 9-12Distance: 3.8 mi
Schools provided by the listing agent
- Elementary: Madison Creek Elementary
- Middle: T. W. Hunter Middle School
- High: Beech Sr High School
Source: RealTracs MLS as distributed by MLS GRID. This data may not be complete. We recommend contacting the local school district to confirm school assignments for this home.
Get a cash offer in 3 minutes
Find out how much your home could sell for in as little as 3 minutes with a no-obligation cash offer.
Estimated market value$305,300
Get a cash offer in 3 minutes
Find out how much your home could sell for in as little as 3 minutes with a no-obligation cash offer.
Estimated market value
$305,300

