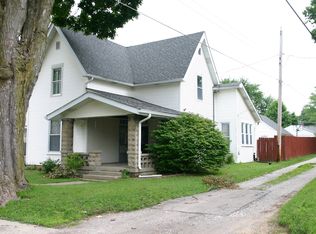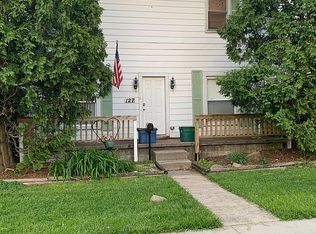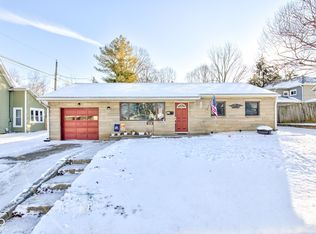Sold
$305,000
123 N Spring St, Greenfield, IN 46140
4beds
2,544sqft
Residential, Single Family Residence
Built in 1999
10,018.8 Square Feet Lot
$291,800 Zestimate®
$120/sqft
$1,842 Estimated rent
Home value
$291,800
$274,000 - $306,000
$1,842/mo
Zestimate® history
Loading...
Owner options
Explore your selling options
What's special
Big...bold...beautiful-this fantastic total rehab brings modern features and amenities to you for years of hassle-free, fine living. Located just to the northeast of downtown, yet still on a quiet street with great neighbors, you'll find this home to be a perfect spot to relax and unwind or entertain with friends and family. The main level owner's suite was tastefully done and unusually spacious. The main floor flows perfectly for enjoying time in your new home. The gorgeous kitchen with a large island, SS appliances and quartz counters will be the envy of anyone who sees it. Large living spaces with a separate space that's great for an office, kids play area or whatever you desire. The rear deck leads to a large back yard for pets and outdoor fun. As you walk upstairs you're greeted with a huge loft area that works well for additional living space where kids and guests can gather. With three additional bedrooms and a beautiful bathroom, it's a great spot to cap off this amazing home. This one has everything you could want and is all new, ready to enjoy!
Zillow last checked: 8 hours ago
Listing updated: April 07, 2024 at 07:35am
Listing Provided by:
Bryce Higgins 317-727-7887,
eXp Realty, LLC
Bought with:
Isaac VanCuren
Gardner Property Group
Source: MIBOR as distributed by MLS GRID,MLS#: 21964983
Facts & features
Interior
Bedrooms & bathrooms
- Bedrooms: 4
- Bathrooms: 3
- Full bathrooms: 2
- 1/2 bathrooms: 1
- Main level bathrooms: 2
- Main level bedrooms: 1
Primary bedroom
- Features: Laminate
- Level: Main
- Area: 208 Square Feet
- Dimensions: 16X13
Bedroom 2
- Features: Laminate
- Level: Upper
- Area: 208 Square Feet
- Dimensions: 16X13
Bedroom 3
- Features: Laminate
- Level: Upper
- Area: 168 Square Feet
- Dimensions: 14X12
Bedroom 4
- Features: Laminate
- Level: Upper
- Area: 110 Square Feet
- Dimensions: 11X10
Other
- Features: Laminate
- Level: Main
- Area: 66 Square Feet
- Dimensions: 11X6
Dining room
- Features: Laminate
- Level: Main
- Area: 320 Square Feet
- Dimensions: 20X16
Kitchen
- Features: Laminate
- Level: Main
- Area: 171 Square Feet
- Dimensions: 19X9
Living room
- Features: Laminate
- Level: Main
- Area: 195 Square Feet
- Dimensions: 15X13
Loft
- Features: Laminate
- Level: Upper
- Area: 342 Square Feet
- Dimensions: 19X18
Office
- Features: Laminate
- Level: Main
- Area: 90 Square Feet
- Dimensions: 10X9
Heating
- Forced Air
Cooling
- Has cooling: Yes
Appliances
- Included: Dishwasher, Disposal, Kitchen Exhaust, Electric Oven, Refrigerator
- Laundry: Laundry Room, Main Level
Features
- Double Vanity, Kitchen Island, Ceiling Fan(s), Smart Thermostat
- Windows: Screens, Windows Vinyl
- Has basement: No
Interior area
- Total structure area: 2,544
- Total interior livable area: 2,544 sqft
Property
Features
- Levels: Two
- Stories: 2
- Fencing: Fenced,Fence Full Rear
Lot
- Size: 10,018 sqft
Details
- Parcel number: 300732402053000009
- Horse amenities: None
Construction
Type & style
- Home type: SingleFamily
- Architectural style: Traditional
- Property subtype: Residential, Single Family Residence
Materials
- Vinyl Siding
- Foundation: Crawl Space
Condition
- Updated/Remodeled
- New construction: No
- Year built: 1999
Utilities & green energy
- Water: Municipal/City
Community & neighborhood
Location
- Region: Greenfield
- Subdivision: No Subdivision
Price history
| Date | Event | Price |
|---|---|---|
| 4/3/2024 | Sold | $305,000-2.2%$120/sqft |
Source: | ||
| 3/4/2024 | Pending sale | $311,999$123/sqft |
Source: | ||
| 2/29/2024 | Price change | $311,999-1%$123/sqft |
Source: | ||
| 2/21/2024 | Listed for sale | $314,999+83.1%$124/sqft |
Source: | ||
| 8/10/2020 | Sold | $172,000-4.4%$68/sqft |
Source: | ||
Public tax history
| Year | Property taxes | Tax assessment |
|---|---|---|
| 2024 | $1,555 +10.7% | $205,800 +7.9% |
| 2023 | $1,405 +28.5% | $190,700 +18.4% |
| 2022 | $1,093 +31% | $161,000 +20.6% |
Find assessor info on the county website
Neighborhood: 46140
Nearby schools
GreatSchools rating
- 4/10Greenfield Intermediate SchoolGrades: 4-6Distance: 0.5 mi
- 5/10Greenfield Central Junior High SchoolGrades: 7-8Distance: 1.7 mi
- 7/10Greenfield-Central High SchoolGrades: 9-12Distance: 0.9 mi
Schools provided by the listing agent
- Middle: Greenfield Central Junior High Sch
- High: Greenfield-Central High School
Source: MIBOR as distributed by MLS GRID. This data may not be complete. We recommend contacting the local school district to confirm school assignments for this home.
Get a cash offer in 3 minutes
Find out how much your home could sell for in as little as 3 minutes with a no-obligation cash offer.
Estimated market value
$291,800
Get a cash offer in 3 minutes
Find out how much your home could sell for in as little as 3 minutes with a no-obligation cash offer.
Estimated market value
$291,800


