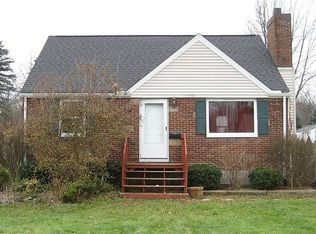Sold for $141,500
$141,500
123 N Seneca St, Rittman, OH 44270
3beds
1,080sqft
Single Family Residence
Built in 1940
8,102.16 Square Feet Lot
$146,000 Zestimate®
$131/sqft
$1,235 Estimated rent
Home value
$146,000
$123,000 - $174,000
$1,235/mo
Zestimate® history
Loading...
Owner options
Explore your selling options
What's special
Welcome to this charming brick bungalow near downtown Rittman, scenic parks, and the William J. Robertson Nature Preserve. This home offers a warm and inviting layout, beginning with a generously sized living room filled with natural light, perfect for relaxing or entertaining. The main floor features 2 bedrooms, a full bath, and a kitchen. Recently updated with LVP flooring throughout the kitchen, bathroom, living room, laundry area, and hallway, the home also boasts a bathroom renovation completed in 2023 and fresh interior paint in 2024 (excluding the upstairs). Additional updates include modern light fixtures, upgraded outlets and switches, and new ceiling fans in both the living room and the upstairs bedroom. The upper level offers a spacious third bedroom with beautiful hardwood floors and plenty of built-in storage. The home includes a newer breaker panel installed in 2013, and efficient electric upgrades. Step outside to enjoy a large backyard and a (24x24) 2-car garage built in 2013, featuring its own breaker system and a 240V outlet—ideal for a workshop or EV charging. A convenient shed at the rear of the lot adds even more storage space. This move-in-ready home seamlessly blends classic charm with thoughtful modern updates.
Zillow last checked: 8 hours ago
Listing updated: July 02, 2025 at 07:01am
Listing Provided by:
Melissa Sanford melissanford@kw.com330-466-4856,
Keller Williams Legacy Group Realty
Bought with:
Tyson T Hartzler, 2010001867
Keller Williams Chervenic Rlty
Source: MLS Now,MLS#: 5115110 Originating MLS: Wayne Holmes Association of REALTORS
Originating MLS: Wayne Holmes Association of REALTORS
Facts & features
Interior
Bedrooms & bathrooms
- Bedrooms: 3
- Bathrooms: 1
- Full bathrooms: 1
- Main level bathrooms: 1
- Main level bedrooms: 2
Bedroom
- Description: Flooring: Hardwood
- Level: Second
- Dimensions: 29 x 11
Bedroom
- Description: Flooring: Luxury Vinyl Tile
- Level: First
- Dimensions: 11.00 x 9.00
Bedroom
- Description: Flooring: Carpet
- Level: First
- Dimensions: 11.00 x 11.00
Bathroom
- Description: Flooring: Luxury Vinyl Tile
- Level: First
- Dimensions: 8 x 7
Kitchen
- Description: Flooring: Linoleum,Luxury Vinyl Tile
- Level: First
- Dimensions: 12.00 x 8.00
Living room
- Description: Flooring: Luxury Vinyl Tile
- Level: First
- Dimensions: 16.00 x 11.00
Heating
- Forced Air, Gas
Cooling
- Window Unit(s)
Appliances
- Included: Dryer, Range, Refrigerator, Washer
Features
- Basement: Crawl Space
- Has fireplace: No
Interior area
- Total structure area: 1,080
- Total interior livable area: 1,080 sqft
- Finished area above ground: 1,080
Property
Parking
- Total spaces: 2
- Parking features: Detached, Electricity, Garage, Unpaved
- Garage spaces: 2
Features
- Levels: Two
- Stories: 2
Lot
- Size: 8,102 sqft
- Dimensions: 50 x 163
Details
- Additional structures: Shed(s)
- Parcel number: 6300787000
- Special conditions: Standard
Construction
Type & style
- Home type: SingleFamily
- Architectural style: Bungalow
- Property subtype: Single Family Residence
Materials
- Brick, Vinyl Siding
- Roof: Asphalt,Fiberglass
Condition
- Year built: 1940
Utilities & green energy
- Sewer: Public Sewer
- Water: Public
Community & neighborhood
Location
- Region: Rittman
Other
Other facts
- Listing terms: Cash,Conventional,FHA
Price history
| Date | Event | Price |
|---|---|---|
| 7/2/2025 | Sold | $141,500+4.8%$131/sqft |
Source: | ||
| 7/2/2025 | Pending sale | $135,000$125/sqft |
Source: | ||
| 5/20/2025 | Contingent | $135,000$125/sqft |
Source: | ||
| 4/18/2025 | Listed for sale | $135,000+22.7%$125/sqft |
Source: | ||
| 11/2/2023 | Sold | $110,000-15.4%$102/sqft |
Source: Public Record Report a problem | ||
Public tax history
| Year | Property taxes | Tax assessment |
|---|---|---|
| 2024 | $1,392 +0.3% | $33,720 |
| 2023 | $1,388 +14.7% | $33,720 +28.9% |
| 2022 | $1,210 -1.6% | $26,150 |
Find assessor info on the county website
Neighborhood: 44270
Nearby schools
GreatSchools rating
- 7/10Rittman Elementary SchoolGrades: K-5Distance: 0.8 mi
- 7/10Rittman Middle SchoolGrades: 6-8Distance: 0.9 mi
- 7/10Rittman High SchoolGrades: 9-12Distance: 0.9 mi
Schools provided by the listing agent
- District: Rittman EVSD - 8507
Source: MLS Now. This data may not be complete. We recommend contacting the local school district to confirm school assignments for this home.
Get a cash offer in 3 minutes
Find out how much your home could sell for in as little as 3 minutes with a no-obligation cash offer.
Estimated market value$146,000
Get a cash offer in 3 minutes
Find out how much your home could sell for in as little as 3 minutes with a no-obligation cash offer.
Estimated market value
$146,000
