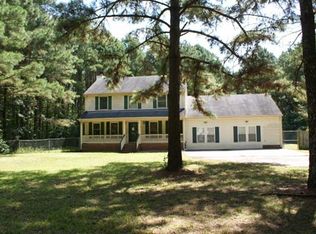Secluded custom brick home on 10 acres ready for its second owners. 1991 build includes large first flr mstr bdrm/bath, formal dinn rm, eat-in kitchen with pantry, formal sitting rm and office that could be 4th bedrm. Second flr host oversized family/game room, two bedrms w/separate bathrms and plenty of closet space. Two car detached garage/FROG. Only four lots in Eastridge Estates allow horses/cows/sheep/chickens. Land has plenty of trees for shade and seclusion, five pastures thoughtfully cleared, flat & fenced-in to bring your farmette dreams alive. total of 5 acres still remain untouched.
This property is off market, which means it's not currently listed for sale or rent on Zillow. This may be different from what's available on other websites or public sources.
