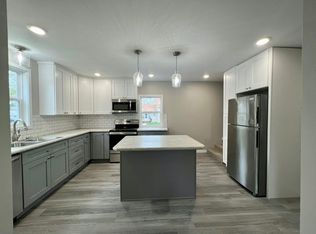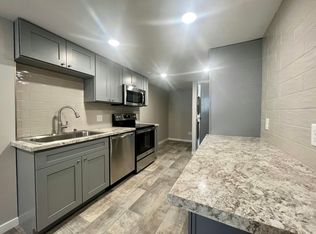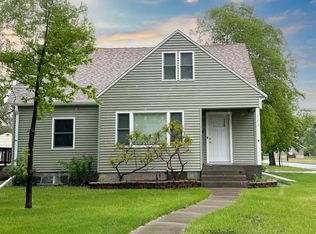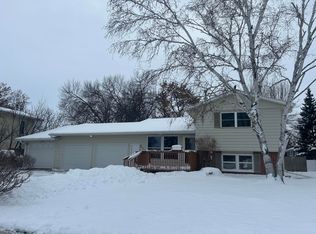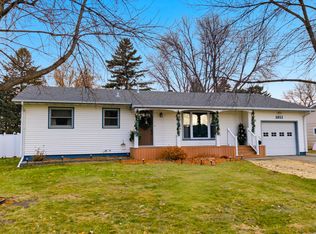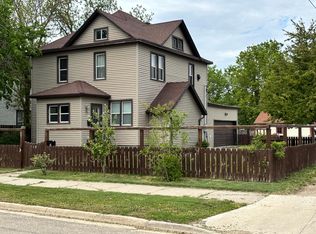Fully Renovated Gem on Corner Lot - Perfect for Homeowners or Investors! Welcome to this stunning one-and-a-half story home that has been completely rebuilt from the studs up, inside and out, offering the perfect blend of modern design and functional living. Located on a corner lot, this beautifully updated property features 3 bedrooms and 2.5 baths above ground, showcasing craftsmanship and thoughtful updates throughout. Step inside to discover a main level with bright living spaces, a new kitchen with stylish finishes, primary suite, and room for entertaining or relaxing. Upstairs, you'll find a comfortable layout with 2 bedrooms and a fresh bathroom. But that's not all— this home also features a fully finished lower level with its own private entrance, ideal as an in-law suite or income-generating rental. The basement includes 2 bedrooms, 1 full bath, a modern full kitchen, and a cozy living room, all recently finished with the same attention to detail as the main home. Outside, enjoy the benefits of a detached two-stall garage, yard space, and the curb appeal of a corner lot. Whether you're looking for a spacious single-family home or a flexible property with rental potential, this move-in ready home offers it all.
For sale
$299,900
123 N Lloyd St, Aberdeen, SD 57401
5beds
4baths
2,200sqft
Est.:
Single Family Residence
Built in 1904
7,100 Square Feet Lot
$291,500 Zestimate®
$136/sqft
$-- HOA
What's special
Yard spaceCorner lotFunctional livingThoughtful updatesModern designBright living spacesDetached two-stall garage
- 204 days |
- 166 |
- 8 |
Zillow last checked: 8 hours ago
Listing updated: July 26, 2025 at 07:26am
Listed by:
Marnie Johnson 605-216-3465,
Johnson & Johnson Real Estate
Source: Aberdeen MLS,MLS#: 25-326
Tour with a local agent
Facts & features
Interior
Bedrooms & bathrooms
- Bedrooms: 5
- Bathrooms: 4
Primary bedroom
- Level: Main
Bedroom
- Level: Second
Bedroom
- Level: Second
Bedroom
- Level: Basement
Bedroom
- Level: Basement
Primary bathroom
- Level: Main
Bathroom
- Level: Second
Bathroom
- Level: Basement
Dining room
- Level: Main
Kitchen
- Level: Main
Kitchen
- Level: Basement
Laundry
- Level: Main
Living room
- Level: Main
Living room
- Level: Basement
Heating
- Forced Air, Natural Gas
Cooling
- Central Air
Appliances
- Included: Dishwasher, Dryer, Microwave, Range, Washer
Features
- Basement: Full
Interior area
- Total structure area: 2,200
- Total interior livable area: 2,200 sqft
Property
Lot
- Size: 7,100 Square Feet
- Dimensions: 50 x 142
Details
- Parcel number: 12865
Construction
Type & style
- Home type: SingleFamily
- Property subtype: Single Family Residence
Materials
- Foundation: Block
- Roof: Composition
Condition
- Year built: 1904
Utilities & green energy
- Sewer: Public Sewer
Community & HOA
HOA
- Amenities included: Wdw Appts
Location
- Region: Aberdeen
Financial & listing details
- Price per square foot: $136/sqft
- Tax assessed value: $161,306
- Annual tax amount: $2,969
- Date on market: 5/20/2025
Estimated market value
$291,500
$277,000 - $306,000
$2,358/mo
Price history
Price history
| Date | Event | Price |
|---|---|---|
| 7/26/2025 | Price change | $299,900-3.3%$136/sqft |
Source: | ||
| 5/22/2025 | Price change | $310,000+17%$141/sqft |
Source: | ||
| 5/20/2025 | Listed for sale | $265,000+430%$120/sqft |
Source: | ||
| 9/16/2021 | Sold | $50,000-23.1%$23/sqft |
Source: | ||
| 8/23/2021 | Price change | $65,000-10.3%$30/sqft |
Source: | ||
Public tax history
Public tax history
| Year | Property taxes | Tax assessment |
|---|---|---|
| 2025 | $2,969 +7.4% | $161,306 +6.5% |
| 2024 | $2,765 +63.1% | $151,443 +10.3% |
| 2023 | $1,695 +0% | $137,320 +69.9% |
Find assessor info on the county website
BuyAbility℠ payment
Est. payment
$1,872/mo
Principal & interest
$1467
Property taxes
$300
Home insurance
$105
Climate risks
Neighborhood: 57401
Nearby schools
GreatSchools rating
- 3/10O M Tiffany Elementary - 11Grades: K-5Distance: 0.5 mi
- 8/10Holgate Middle School - 02Grades: 6-8Distance: 1.4 mi
- 4/10Central High School - 01Grades: 9-12Distance: 2 mi
- Loading
- Loading
