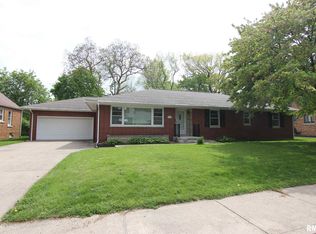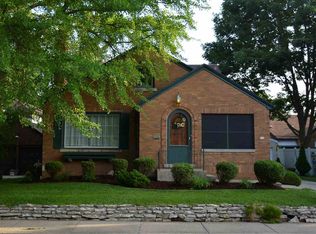Sold for $187,000
$187,000
123 N Kickapoo Ter, Peoria, IL 61604
3beds
2,034sqft
Single Family Residence, Residential
Built in 1940
-- sqft lot
$208,400 Zestimate®
$92/sqft
$1,919 Estimated rent
Home value
$208,400
$188,000 - $231,000
$1,919/mo
Zestimate® history
Loading...
Owner options
Explore your selling options
What's special
It’s rare to find a charming brick home on a brick-lined street. Your future home features a front porch where you can relax on cool mornings or evenings, enjoying your favorite beverage or reading a book. The Living room includes a fireplace and a mantle for displaying your favorite items. The dining room is perfect for sharing meals with family, friends, or just yourself. The kitchen has a dining nook, an island, and all appliances are included. The primary bedroom, located on the upper level, features a walk-in closet, a powder room, and a seating area. There are two bedrooms on the main level along with a full bathroom. The basement rec room includes a fireplace, a potential den and full bathroom. The patio overlooks your private yard. The property also includes a two-car detached garage with a storage area. All measurements are approximate and not deemed reliable.. All measurements are approx. & are not deemed reliable. Call to schedule you appt. today.
Zillow last checked: 8 hours ago
Listing updated: September 15, 2024 at 01:02pm
Listed by:
Donna L Fauntleroy donna2527@att.net,
Coldwell Banker Real Estate Group
Bought with:
Kelly A Rupp, 471016821
Coldwell Banker Real Estate Group
Source: RMLS Alliance,MLS#: PA1252195 Originating MLS: Peoria Area Association of Realtors
Originating MLS: Peoria Area Association of Realtors

Facts & features
Interior
Bedrooms & bathrooms
- Bedrooms: 3
- Bathrooms: 3
- Full bathrooms: 2
- 1/2 bathrooms: 1
Bedroom 1
- Level: Upper
- Dimensions: 22ft 0in x 18ft 0in
Bedroom 2
- Level: Main
- Dimensions: 13ft 0in x 10ft 0in
Bedroom 3
- Level: Main
- Dimensions: 10ft 0in x 12ft 0in
Other
- Level: Main
- Dimensions: 13ft 0in x 10ft 0in
Other
- Area: 351
Additional room
- Description: Sitting area
- Level: Upper
- Dimensions: 8ft 0in x 15ft 0in
Kitchen
- Level: Main
- Dimensions: 18ft 0in x 10ft 0in
Laundry
- Level: Basement
Living room
- Level: Main
- Dimensions: 12ft 0in x 20ft 0in
Main level
- Area: 1272
Recreation room
- Level: Basement
- Dimensions: 25ft 0in x 13ft 0in
Upper level
- Area: 411
Heating
- Has Heating (Unspecified Type)
Cooling
- Central Air
Appliances
- Included: Dishwasher, Disposal, Microwave, Range, Refrigerator, Water Softener Owned, Washer, Dryer, Gas Water Heater
Features
- Basement: Full,Partially Finished
- Number of fireplaces: 2
- Fireplace features: Gas Log, Living Room
Interior area
- Total structure area: 1,683
- Total interior livable area: 2,034 sqft
Property
Parking
- Total spaces: 2
- Parking features: Detached
- Garage spaces: 2
- Details: Number Of Garage Remotes: 1
Features
- Patio & porch: Patio, Porch
Lot
- Dimensions: 50 x 135 x 71.5 x 142.13
- Features: Level
Details
- Parcel number: 1807177013
- Zoning description: Residential
Construction
Type & style
- Home type: SingleFamily
- Property subtype: Single Family Residence, Residential
Materials
- Brick
- Roof: Shingle
Condition
- New construction: No
- Year built: 1940
Utilities & green energy
- Sewer: Public Sewer
- Water: Public
Community & neighborhood
Location
- Region: Peoria
- Subdivision: Madison Manor
HOA & financial
HOA
- Has HOA: Yes
- HOA fee: $10 annually
Other
Other facts
- Road surface type: Paved
Price history
| Date | Event | Price |
|---|---|---|
| 9/10/2024 | Sold | $187,000-1.5%$92/sqft |
Source: | ||
| 8/11/2024 | Pending sale | $189,900$93/sqft |
Source: | ||
| 8/2/2024 | Listed for sale | $189,900+40.7%$93/sqft |
Source: | ||
| 9/19/2001 | Sold | $135,000+3.8%$66/sqft |
Source: Public Record Report a problem | ||
| 1/18/2000 | Sold | $130,000$64/sqft |
Source: Public Record Report a problem | ||
Public tax history
| Year | Property taxes | Tax assessment |
|---|---|---|
| 2024 | $3,318 -3.9% | $61,170 +9% |
| 2023 | $3,451 -2.5% | $56,120 +11% |
| 2022 | $3,538 -3% | $50,570 +5% |
Find assessor info on the county website
Neighborhood: 61604
Nearby schools
GreatSchools rating
- 3/10Calvin Coolidge Middle SchoolGrades: 5-8Distance: 0.4 mi
- 1/10Peoria High SchoolGrades: 9-12Distance: 2.2 mi
- 2/10Whittier Primary SchoolGrades: K-4Distance: 0.9 mi
Schools provided by the listing agent
- High: Manual
Source: RMLS Alliance. This data may not be complete. We recommend contacting the local school district to confirm school assignments for this home.

Get pre-qualified for a loan
At Zillow Home Loans, we can pre-qualify you in as little as 5 minutes with no impact to your credit score.An equal housing lender. NMLS #10287.

