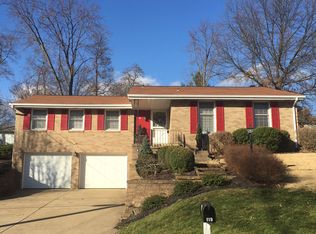Sold for $440,000
$440,000
123 N Jamestown Rd, Coraopolis, PA 15108
4beds
2,696sqft
Single Family Residence
Built in 1968
9,801 Square Feet Lot
$443,300 Zestimate®
$163/sqft
$3,031 Estimated rent
Home value
$443,300
$412,000 - $479,000
$3,031/mo
Zestimate® history
Loading...
Owner options
Explore your selling options
What's special
Welcome to 123 N Jamestown Rd a stunning 4-bed, 2.5-bath home in pristine condition! Nestled in the Allard Elementary area within the Moon School District, this meticulously maintained property offers the perfect blend of modern comfort and timeless charm. From the moment you arrive, the exceptional “curb” appeal is undeniable, featuring lush landscaping and “curbed” mulch beds that enhance the inviting exterior. Step inside to discover a thoughtfully designed layout. The kitchen boasts high-end appliances, ample cabinetry, and stylish finishes. Upstairs, you’ll find 3 generously sized bedrooms along with a master suite, complete with a en-suite bath. The finished game room adds additional living space, perfect for recreation. Located just a short walk from the Wyngate Swim Club, this home also offers easy access to local parks, shopping, major roadways, and the airport. Don’t miss this rare opportunity to own a truly exceptional home—schedule your private showing today!
Zillow last checked: 8 hours ago
Listing updated: March 31, 2025 at 08:34am
Listed by:
Michael Reed 412-264-8300,
COLDWELL BANKER REALTY
Bought with:
Erin Berg
BERKSHIRE HATHAWAY THE PREFERRED REALTY
Source: WPMLS,MLS#: 1688613 Originating MLS: West Penn Multi-List
Originating MLS: West Penn Multi-List
Facts & features
Interior
Bedrooms & bathrooms
- Bedrooms: 4
- Bathrooms: 3
- Full bathrooms: 2
- 1/2 bathrooms: 1
Primary bedroom
- Level: Upper
- Dimensions: 14x13
Bedroom 2
- Level: Upper
- Dimensions: 12x13
Bedroom 3
- Level: Upper
- Dimensions: 11x11
Bedroom 4
- Level: Upper
- Dimensions: 10x13
Bonus room
- Level: Lower
- Dimensions: 22x15
Dining room
- Level: Main
- Dimensions: 8x14
Dining room
- Level: Main
- Dimensions: 13x13
Entry foyer
- Level: Main
- Dimensions: 10x12
Family room
- Level: Main
- Dimensions: 11x18
Laundry
- Level: Lower
- Dimensions: 11x18
Living room
- Level: Main
- Dimensions: 20x12
Living room
- Level: Main
- Dimensions: 20x12
Heating
- Forced Air, Gas
Cooling
- Central Air
Appliances
- Included: Some Electric Appliances, Convection Oven, Cooktop, Dryer, Dishwasher, Disposal, Microwave, Refrigerator, Washer
Features
- Pantry, Window Treatments
- Flooring: Ceramic Tile, Hardwood, Carpet
- Windows: Multi Pane, Screens, Window Treatments
- Basement: Finished,Interior Entry
- Number of fireplaces: 2
- Fireplace features: Gas
Interior area
- Total structure area: 2,696
- Total interior livable area: 2,696 sqft
Property
Parking
- Total spaces: 2
- Parking features: Built In, Garage Door Opener
- Has attached garage: Yes
Features
- Levels: Two
- Stories: 2
Lot
- Size: 9,801 sqft
- Dimensions: 0.225
Details
- Parcel number: 0599K00039000000
Construction
Type & style
- Home type: SingleFamily
- Architectural style: Colonial,Two Story
- Property subtype: Single Family Residence
Materials
- Brick
- Roof: Asphalt
Condition
- Resale
- Year built: 1968
Utilities & green energy
- Sewer: Public Sewer
- Water: Public
Community & neighborhood
Community
- Community features: Public Transportation
Location
- Region: Coraopolis
- Subdivision: Wyngate
Price history
| Date | Event | Price |
|---|---|---|
| 3/31/2025 | Sold | $440,000+3.5%$163/sqft |
Source: | ||
| 2/24/2025 | Pending sale | $425,000$158/sqft |
Source: | ||
| 2/18/2025 | Listed for sale | $425,000+175.1%$158/sqft |
Source: | ||
| 2/21/1995 | Sold | $154,500$57/sqft |
Source: Public Record Report a problem | ||
Public tax history
| Year | Property taxes | Tax assessment |
|---|---|---|
| 2025 | $5,928 +7.5% | $176,500 |
| 2024 | $5,517 +560.8% | $176,500 |
| 2023 | $835 +0% | $176,500 |
Find assessor info on the county website
Neighborhood: Carnot-Moon
Nearby schools
GreatSchools rating
- 6/10MOON AREA LOWER MSGrades: 5-6Distance: 1.5 mi
- 8/10MOON AREA UPPER MSGrades: 7-8Distance: 1.5 mi
- 7/10Moon Senior High SchoolGrades: 9-12Distance: 1.5 mi
Schools provided by the listing agent
- District: Moon Area
Source: WPMLS. This data may not be complete. We recommend contacting the local school district to confirm school assignments for this home.
Get pre-qualified for a loan
At Zillow Home Loans, we can pre-qualify you in as little as 5 minutes with no impact to your credit score.An equal housing lender. NMLS #10287.

