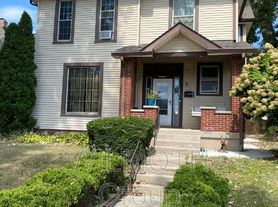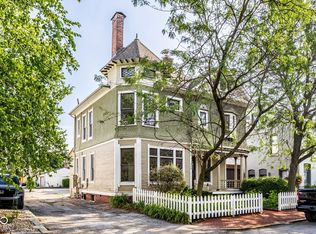AVAILABLE FOR IMMEDIATE OCCUPANCY! | This bright and spacious townhome is ideally located in historic Holy Cross neighborhood - just blocks from Highland Park, bike trails and some of Indy's best local dining! Take in the skyline views from your covered front porch. Inside, enjoy raised ceilings, original hardwoods and a decorative fireplace. The main floor features an updated kitchen and open living/dining rooms with plenty of space for hosting. Convenient mud room leads to 2 assigned off-street parking spaces. Main level laundry room (washer and dryer included) plus a half bath complete the first floor. The second floor features 2 sizable bedrooms - each with access to their own full bathroom. Both bathrooms have been updated with tasteful tile and finishes. There's even a third level bonus room for additional living space, guest space or your home office! Unfinished basement offers room for additional storage. Landlord maintains the lawn/landscaping and covers the monthly security system monitoring fee! Clean and refreshed with new carpet, paint and fixtures. This is the perfect place to enjoy low maintenance downtown living!
Pets approved on a case by case basis for an additional $50/monthly. Apply via RentSpree ($50 per applicant). Landlord maintains the lawn/landscaping and covers the monthly security system monitoring fee!
House for rent
Accepts Zillow applications
$2,000/mo
123 N Highland Ave, Indianapolis, IN 46202
3beds
2,440sqft
Price may not include required fees and charges.
Single family residence
Available now
Cats, dogs OK
Central air
In unit laundry
Off street parking
Forced air
What's special
Decorative fireplaceThird level bonus roomSizable bedroomsBright and spacious townhomeMud roomRaised ceilingsUpdated kitchen
- 98 days |
- -- |
- -- |
Travel times
Facts & features
Interior
Bedrooms & bathrooms
- Bedrooms: 3
- Bathrooms: 3
- Full bathrooms: 2
- 1/2 bathrooms: 1
Heating
- Forced Air
Cooling
- Central Air
Appliances
- Included: Dishwasher, Dryer, Microwave, Oven, Refrigerator, Washer
- Laundry: In Unit
Features
- Flooring: Carpet, Hardwood, Tile
Interior area
- Total interior livable area: 2,440 sqft
Property
Parking
- Parking features: Off Street
- Details: Contact manager
Features
- Exterior features: Bicycle storage, Heating system: Forced Air
Details
- Parcel number: 491006143005000101
Construction
Type & style
- Home type: SingleFamily
- Property subtype: Single Family Residence
Community & HOA
Location
- Region: Indianapolis
Financial & listing details
- Lease term: 1 Year
Price history
| Date | Event | Price |
|---|---|---|
| 9/26/2025 | Price change | $2,000-4.8%$1/sqft |
Source: Zillow Rentals | ||
| 8/18/2025 | Price change | $2,100-2.3%$1/sqft |
Source: Zillow Rentals | ||
| 7/18/2025 | Listed for rent | $2,150+4.9%$1/sqft |
Source: Zillow Rentals | ||
| 11/10/2023 | Sold | $430,000+1.2%$176/sqft |
Source: | ||
| 10/11/2023 | Pending sale | $425,000$174/sqft |
Source: | ||

