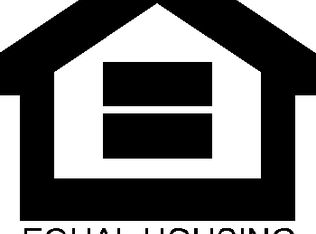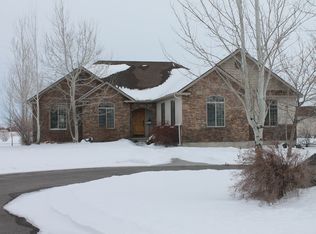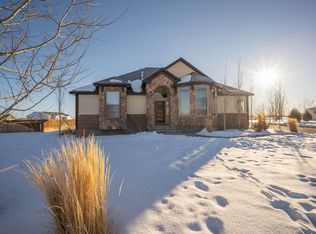Breathtaking home located in Rigby ID. This home boasts of curb appeal at first glance! A beautifully landscaped yard, flag pole, over-sized asphalt driveway and quaint covered front porch greet you. Sitting on one acre, inside you will find an office with french doors, granite counter tops, new flooring,large master bath with jetted tub and shower, lots of living space and an abundance of natural light. As an extra bonus there is a cement cold storage in the basement. The backyard is BEAUTIFUL! Your family will enjoy endless fun with the included amenities! Standing on the large open deck you can see mature trees, a fully fenced in backyard that encloses the over-sized brick paved patio with benches and a fire pit. The two play sets, playhouse,and underground trampoline are all cemented underground to withstand the Idaho wind also included is a fenced off quaint garden and two sheds. Come see all this house has to offer before it's gone!
This property is off market, which means it's not currently listed for sale or rent on Zillow. This may be different from what's available on other websites or public sources.


