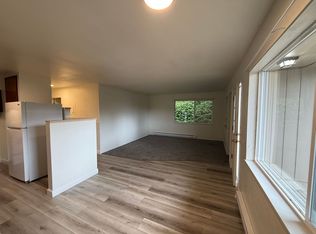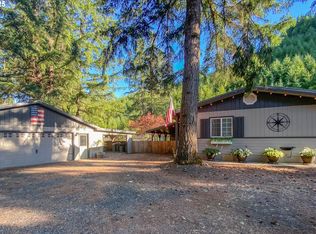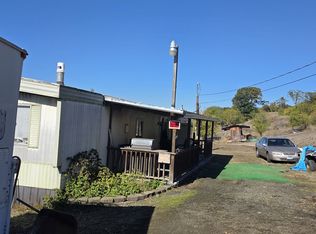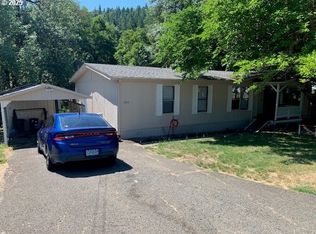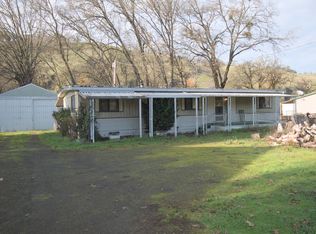Endless potential with stunning views in Glide. This property offers a unique opportunity for anyone looking to enjoy the beauty of rural Glide. The existing manufactured home features newer flooring and can serve as a comfortable primary residence or the perfect base while you build your dream home. Once your custom build is complete, the manufactured home must be removed, making this an ideal setup for those planning their forever home. Situated to showcase spectacular views of Mt. Scott and the surrounding hills, the setting is truly breathtaking. Nature lovers will appreciate the close proximity to Cavitt Creek, Colliding Rivers, Susan Creek falls and several other stunning waterfalls in the area. Whether you're an outdoors enthusiast or just looking to soak in the serenity this location delivers. The home is connected to public water and sewer, though an older septic system also exists on the property. Buyers are encouraged to do their own due diligence regarding all aspects of the home and land.
Active
$250,000
123 Mountain View St, Glide, OR 97443
3beds
1,080sqft
Est.:
Residential, Manufactured Home
Built in 1990
0.6 Acres Lot
$241,800 Zestimate®
$231/sqft
$-- HOA
What's special
Newer flooring
- 79 days |
- 591 |
- 25 |
Zillow last checked: 8 hours ago
Listing updated: October 30, 2025 at 06:05am
Listed by:
Robbie Queensen 541-315-0599,
RE/MAX Integrity
Source: RMLS (OR),MLS#: 783266861
Facts & features
Interior
Bedrooms & bathrooms
- Bedrooms: 3
- Bathrooms: 2
- Full bathrooms: 2
- Main level bathrooms: 2
Rooms
- Room types: Bedroom 2, Bedroom 3, Dining Room, Family Room, Kitchen, Living Room, Primary Bedroom
Primary bedroom
- Level: Main
Bedroom 2
- Level: Main
Bedroom 3
- Level: Main
Kitchen
- Level: Main
Living room
- Level: Main
Heating
- Forced Air
Cooling
- None
Appliances
- Included: Free-Standing Range, Free-Standing Refrigerator, Electric Water Heater
Features
- Windows: Aluminum Frames
- Basement: Crawl Space,Dirt Floor
Interior area
- Total structure area: 1,080
- Total interior livable area: 1,080 sqft
Property
Parking
- Parking features: Carport
- Has carport: Yes
Accessibility
- Accessibility features: Utility Room On Main, Accessibility
Features
- Stories: 1
- Patio & porch: Deck
- Has view: Yes
- View description: Mountain(s), Trees/Woods
Lot
- Size: 0.6 Acres
- Features: Gentle Sloping, Sloped, Trees, SqFt 20000 to Acres1
Details
- Parcel number: R37184
- Zoning: RR
Construction
Type & style
- Home type: MobileManufactured
- Property subtype: Residential, Manufactured Home
Materials
- T111 Siding
- Foundation: Pillar/Post/Pier, Skirting
- Roof: Metal
Condition
- Fixer
- New construction: No
- Year built: 1990
Utilities & green energy
- Sewer: Public Sewer
- Water: Public
Community & HOA
HOA
- Has HOA: No
Location
- Region: Glide
Financial & listing details
- Price per square foot: $231/sqft
- Tax assessed value: $192,992
- Annual tax amount: $1,714
- Date on market: 9/30/2025
- Listing terms: Cash,Contract,Conventional,Rehab
- Road surface type: Dirt
- Body type: Double Wide
Estimated market value
$241,800
$230,000 - $254,000
$1,184/mo
Price history
Price history
| Date | Event | Price |
|---|---|---|
| 9/30/2025 | Listed for sale | $250,000+67.8%$231/sqft |
Source: | ||
| 5/13/2020 | Sold | $149,000+2.8%$138/sqft |
Source: | ||
| 2/12/2020 | Pending sale | $145,000$134/sqft |
Source: RE/MAX Professional Realty #20405583 Report a problem | ||
| 2/1/2020 | Listed for sale | $145,000+12%$134/sqft |
Source: RE/MAX Professional Realty #20405583 Report a problem | ||
| 9/27/2013 | Listing removed | $129,500$120/sqft |
Source: RE/MAX PROFESSIONAL REALTY #13205072 Report a problem | ||
Public tax history
Public tax history
| Year | Property taxes | Tax assessment |
|---|---|---|
| 2024 | $1,714 +3.3% | $121,850 +3% |
| 2023 | $1,660 +3.5% | $118,301 +3% |
| 2022 | $1,603 +0% | $114,856 +3% |
Find assessor info on the county website
BuyAbility℠ payment
Est. payment
$1,414/mo
Principal & interest
$1195
Property taxes
$131
Home insurance
$88
Climate risks
Neighborhood: 97443
Nearby schools
GreatSchools rating
- 3/10Glide Elementary SchoolGrades: K-6Distance: 1.3 mi
- 4/10Glide Middle SchoolGrades: 7-8Distance: 0.5 mi
- 7/10Glide High SchoolGrades: 9-12Distance: 0.5 mi
Schools provided by the listing agent
- Elementary: Glide
- Middle: Glide
- High: Glide
Source: RMLS (OR). This data may not be complete. We recommend contacting the local school district to confirm school assignments for this home.
- Loading
