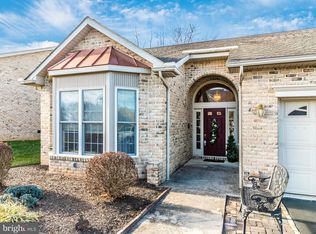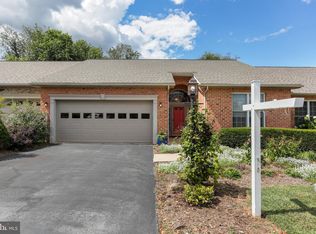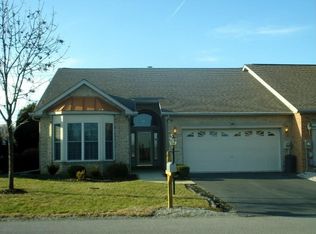Sold for $325,000 on 11/19/25
$325,000
123 Morningside Dr, Falling Waters, WV 25419
2beds
1,532sqft
Single Family Residence
Built in 1997
5,227 Square Feet Lot
$325,900 Zestimate®
$212/sqft
$1,597 Estimated rent
Home value
$325,900
$310,000 - $342,000
$1,597/mo
Zestimate® history
Loading...
Owner options
Explore your selling options
What's special
Welcome to 123 Morningside Drive, a well-appointed 2-bedroom, 2-bath villa offering 1,532 square feet of comfortable one-level living in the desirable Spring Mills community of Falling Waters. This home combines modern updates with timeless features in a convenient location just minutes from local amenities and major commuter routes. The home welcomes you with hardwood flooring and soaring 11-foot ceilings that flow through the foyer, formal living room, and dining area, creating an open and inviting feel. The kitchen has been beautifully updated with quartz countertops, a porcelain tile backsplash, and a full suite of stainless-steel appliances. Just off the kitchen, the den features hardwood floors, vaulted ceilings, and a wood-burning fireplace—an ideal place to unwind or gather with friends. The primary suite offers a peaceful retreat with vaulted ceilings, a ceiling fan, and a spa-inspired bath featuring porcelain tile floors, a walk-in shower with bench seating, and a custom vanity with built-in linen storage. A spacious walk-in closet with built-in drawers and shelving completes the suite. The secondary bedroom also features vaulted ceilings and a charming bay window, with a full hall bath conveniently located nearby. Residents of Spring Mills enjoy access to walking trails, a community pool, tennis and basketball courts, playgrounds, and a clubhouse. The location provides quick access to I-81, Route 11, and the MARC train in Martinsburg for easy commuting to Maryland, Northern Virginia, or Washington, D.C., while nearby shopping and dining at Spring Mills Towne Center add to the home’s convenience. With its thoughtful updates, light-filled layout, and low-maintenance design, 123 Morningside Drive offers the ideal combination of comfort, functionality, and style.
Zillow last checked: 8 hours ago
Listing updated: November 21, 2025 at 03:03am
Listed by:
Carolyn Young 703-261-9190,
Samson Properties,
Listing Team: The Carolyn Young Team, Co-Listing Agent: Lisa M. Ponton 304-279-3617,
Samson Properties
Bought with:
Marcy Smith, WVS220302063
Pearson Smith Realty, LLC
Source: Bright MLS,MLS#: WVBE2045102
Facts & features
Interior
Bedrooms & bathrooms
- Bedrooms: 2
- Bathrooms: 2
- Full bathrooms: 2
- Main level bathrooms: 2
- Main level bedrooms: 2
Primary bedroom
- Level: Main
Bedroom 2
- Level: Main
Primary bathroom
- Level: Main
Bathroom 2
- Level: Main
Dining room
- Level: Main
Family room
- Level: Main
Foyer
- Level: Main
Kitchen
- Level: Main
Laundry
- Level: Main
Living room
- Level: Main
Heating
- Heat Pump, Electric
Cooling
- Central Air, Electric
Appliances
- Included: Microwave, Dishwasher, Dryer, Energy Efficient Appliances, Oven/Range - Electric, Stainless Steel Appliance(s), Washer, Disposal, Refrigerator, Ice Maker, Electric Water Heater
- Laundry: Has Laundry, Washer In Unit, Dryer In Unit, Laundry Room
Features
- Entry Level Bedroom, Family Room Off Kitchen, Formal/Separate Dining Room, Pantry, Primary Bath(s), Bathroom - Stall Shower, Bathroom - Tub Shower, Upgraded Countertops, Walk-In Closet(s), 9'+ Ceilings, Dry Wall
- Flooring: Hardwood, Luxury Vinyl, Ceramic Tile, Other, Carpet, Wood
- Windows: Bay/Bow
- Has basement: No
- Number of fireplaces: 1
Interior area
- Total structure area: 1,532
- Total interior livable area: 1,532 sqft
- Finished area above ground: 1,532
- Finished area below ground: 0
Property
Parking
- Total spaces: 2
- Parking features: Garage Faces Front, Unassigned, Attached, Driveway, Parking Lot
- Attached garage spaces: 2
- Has uncovered spaces: Yes
Accessibility
- Accessibility features: None
Features
- Levels: One
- Stories: 1
- Exterior features: Lighting, Sidewalks
- Pool features: Community
- Fencing: Back Yard,Picket,Full
Lot
- Size: 5,227 sqft
Details
- Additional structures: Above Grade, Below Grade
- Parcel number: 02 13M007200000000
- Zoning: 101
- Special conditions: Standard
Construction
Type & style
- Home type: SingleFamily
- Architectural style: Villa
- Property subtype: Single Family Residence
- Attached to another structure: Yes
Materials
- Brick
- Foundation: Crawl Space
- Roof: Shingle
Condition
- New construction: No
- Year built: 1997
Utilities & green energy
- Sewer: Public Sewer
- Water: Public
Community & neighborhood
Security
- Security features: Smoke Detector(s)
Community
- Community features: Pool
Location
- Region: Falling Waters
- Subdivision: Spring Mills
- Municipality: Falling Waters District
HOA & financial
HOA
- Has HOA: Yes
- HOA fee: $36 monthly
- Amenities included: Pool, Tennis Court(s), Tot Lots/Playground
- Services included: Common Area Maintenance, Pool(s)
- Association name: CLAGGETT
Other
Other facts
- Listing agreement: Exclusive Right To Sell
- Ownership: Fee Simple
Price history
| Date | Event | Price |
|---|---|---|
| 11/19/2025 | Sold | $325,000$212/sqft |
Source: | ||
| 10/21/2025 | Contingent | $325,000$212/sqft |
Source: | ||
| 10/16/2025 | Listed for sale | $325,000+22.6%$212/sqft |
Source: | ||
| 4/3/2023 | Sold | $265,000-1.9%$173/sqft |
Source: | ||
| 3/26/2023 | Pending sale | $269,999$176/sqft |
Source: | ||
Public tax history
| Year | Property taxes | Tax assessment |
|---|---|---|
| 2024 | $1,573 -1% | $148,200 +17.8% |
| 2023 | $1,589 +15% | $125,760 +5.9% |
| 2022 | $1,382 | $118,740 +5.8% |
Find assessor info on the county website
Neighborhood: 25419
Nearby schools
GreatSchools rating
- 6/10Potomack Intermediate SchoolGrades: 3-5Distance: 0.9 mi
- 5/10Spring Mills Middle SchoolGrades: 6-8Distance: 1.1 mi
- 7/10Spring Mills High SchoolGrades: 9-12Distance: 1.3 mi
Schools provided by the listing agent
- District: Berkeley County Schools
Source: Bright MLS. This data may not be complete. We recommend contacting the local school district to confirm school assignments for this home.

Get pre-qualified for a loan
At Zillow Home Loans, we can pre-qualify you in as little as 5 minutes with no impact to your credit score.An equal housing lender. NMLS #10287.
Sell for more on Zillow
Get a free Zillow Showcase℠ listing and you could sell for .
$325,900
2% more+ $6,518
With Zillow Showcase(estimated)
$332,418

