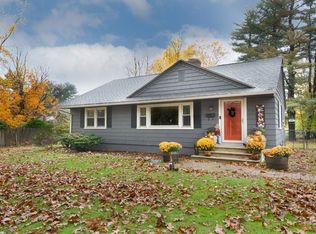Sold for $475,000 on 06/23/23
$475,000
123 Moreland St, Worcester, MA 01609
3beds
1,686sqft
Single Family Residence
Built in 1940
0.7 Acres Lot
$535,900 Zestimate®
$282/sqft
$2,922 Estimated rent
Home value
$535,900
$509,000 - $563,000
$2,922/mo
Zestimate® history
Loading...
Owner options
Explore your selling options
What's special
With a perfect blend of style & charm, this 3 bed/1 bath home in the sought after West Side of Worcester, is ready for its new owners. Starting w/ the inviting storybook stone front exterior, the charm is just getting started! Step inside to the beautiful LR w/HW floors, gas fireplace & coffered ceilings which flows seamlessly into the formal dining room w/built ins. The large, fully applianced kitchen can be accessed from the dining room w/exterior access to the large deck & swimming pool overlooking approx 3/4 acre fenced in yard. The heated sunroom is the perfect place to start or end any day. 2 bedrooms & updated full bath roundout the main level. Upstairs is the 3rd bedroom w/walk in closet & massive unfinished attic space that has endless possibilities! The large, steal beamed, 2 car garage also has unfinished attic space - office anyone? With a bonus room in the basement, upgraded gas heating system, updated windows - it won't take much for this home to meet its full potential!
Zillow last checked: 8 hours ago
Listing updated: June 23, 2023 at 01:29pm
Listed by:
TOPP Realtors 508-410-1781,
OWN IT, A 100% Commission Brokerage 508-667-4931,
Candice Bettencourt 508-450-2576
Bought with:
Christine Reilly
ERA Key Realty Services - Worcester
Source: MLS PIN,MLS#: 73106405
Facts & features
Interior
Bedrooms & bathrooms
- Bedrooms: 3
- Bathrooms: 1
- Full bathrooms: 1
- Main level bathrooms: 1
- Main level bedrooms: 2
Primary bedroom
- Features: Closet, Flooring - Wood, Lighting - Overhead
- Level: Main,First
- Area: 133.1
- Dimensions: 12.1 x 11
Bedroom 2
- Features: Closet, Flooring - Wood, Lighting - Overhead
- Level: Main,First
- Area: 139.7
- Dimensions: 12.7 x 11
Bedroom 3
- Features: Walk-In Closet(s), Flooring - Wood, Lighting - Overhead
- Level: Second
- Area: 113
- Dimensions: 11.3 x 10
Bathroom 1
- Features: Bathroom - Full, Bathroom - With Tub & Shower, Flooring - Stone/Ceramic Tile, Countertops - Upgraded, Remodeled
- Level: Main,First
- Area: 45.75
- Dimensions: 6.1 x 7.5
Dining room
- Features: Closet/Cabinets - Custom Built, Flooring - Hardwood, Window(s) - Picture
- Level: Main,First
- Area: 118.43
- Dimensions: 9.11 x 13
Kitchen
- Features: Flooring - Vinyl, Dining Area, Cabinets - Upgraded, Deck - Exterior, Exterior Access
- Level: Main,First
- Area: 276.9
- Dimensions: 13 x 21.3
Living room
- Features: Coffered Ceiling(s), Flooring - Hardwood, Window(s) - Picture, Cable Hookup, Lighting - Sconce
- Level: Main,First
- Area: 263.78
- Dimensions: 12.1 x 21.8
Heating
- Steam, Natural Gas
Cooling
- Window Unit(s)
Appliances
- Laundry: In Basement, Washer Hookup
Features
- Ceiling Fan(s), Sun Room, Bonus Room
- Flooring: Wood, Tile, Vinyl, Carpet, Stone/Ceramic Tile, Wall to Wall Carpet
- Basement: Full,Partially Finished,Interior Entry,Sump Pump,Radon Remediation System
- Number of fireplaces: 1
- Fireplace features: Living Room
Interior area
- Total structure area: 1,686
- Total interior livable area: 1,686 sqft
Property
Parking
- Total spaces: 6
- Parking features: Detached, Paved Drive, Off Street, Paved
- Garage spaces: 2
- Has uncovered spaces: Yes
Features
- Patio & porch: Deck
- Has private pool: Yes
- Pool features: Above Ground
- Fencing: Fenced/Enclosed,Fenced
Lot
- Size: 0.70 Acres
- Features: Easements, Cleared, Level
Details
- Parcel number: M:25 B:038 L:00006,1786449
- Zoning: RS-10
Construction
Type & style
- Home type: SingleFamily
- Architectural style: Cape
- Property subtype: Single Family Residence
Materials
- Foundation: Concrete Perimeter, Stone
- Roof: Shingle
Condition
- Year built: 1940
Utilities & green energy
- Sewer: Public Sewer
- Water: Public
- Utilities for property: for Electric Range, for Electric Oven, for Electric Dryer, Washer Hookup
Community & neighborhood
Community
- Community features: Conservation Area
Location
- Region: Worcester
Other
Other facts
- Listing terms: Contract
Price history
| Date | Event | Price |
|---|---|---|
| 6/23/2023 | Sold | $475,000+10.5%$282/sqft |
Source: MLS PIN #73106405 | ||
| 5/3/2023 | Listed for sale | $430,000+25.7%$255/sqft |
Source: MLS PIN #73106405 | ||
| 10/18/2019 | Sold | $342,000+2.1%$203/sqft |
Source: Public Record | ||
| 8/30/2019 | Pending sale | $334,900$199/sqft |
Source: Coldwell Banker Residential Brokerage - Worcester #72554725 | ||
| 8/25/2019 | Listed for sale | $334,900$199/sqft |
Source: Coldwell Banker Residential Brokerage - Worcester - Park Ave. #72554725 | ||
Public tax history
| Year | Property taxes | Tax assessment |
|---|---|---|
| 2025 | $6,326 +2.3% | $479,600 +6.7% |
| 2024 | $6,182 +3.6% | $449,600 +8% |
| 2023 | $5,970 +7.9% | $416,300 +14.4% |
Find assessor info on the county website
Neighborhood: 01609
Nearby schools
GreatSchools rating
- 5/10Tatnuck Magnet SchoolGrades: PK-6Distance: 0.7 mi
- 2/10Forest Grove Middle SchoolGrades: 7-8Distance: 1.5 mi
- 3/10Doherty Memorial High SchoolGrades: 9-12Distance: 1.6 mi
Get a cash offer in 3 minutes
Find out how much your home could sell for in as little as 3 minutes with a no-obligation cash offer.
Estimated market value
$535,900
Get a cash offer in 3 minutes
Find out how much your home could sell for in as little as 3 minutes with a no-obligation cash offer.
Estimated market value
$535,900
