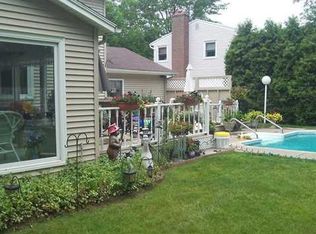Nice colonial on a quiet street located in Shadowbrook Subdivision! Features include the following: New GAF roof 2018, New carpeting throughout upstairs, New Pergo/ laminate flooring 2016-19, Renovated powder room on the main floor, Newer painting throughout the inside of the house, Heated above-ground pool with newer pump and filter, Fenced in backyard, Spacious two-tier deck, Sunroom with updated flooring, New kitchen countertop and sink, New lighting fixtures, Recently inspected and serviced furnace/ AC, Working laundry-chute (upstairs to basement), Large Master bedroom with a walk-in closet, Gas fireplace in family room, OPEN Sunday December 8th 11:30 to 1:00
This property is off market, which means it's not currently listed for sale or rent on Zillow. This may be different from what's available on other websites or public sources.
