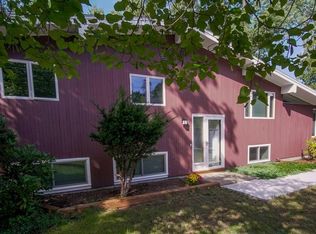Gorgeously updated mid-century modern home sited on a cul-de-sac, with access to conservation and bike/walking trails to Cambridge. Brand new kitchen with custom cabinetry, quartz countertops, new wood flooring and appliances. Kitchen opens to a breakfast area with access to an expansive deck and gorgeous yard. Flexible first floor plan includes an open living room with fireplace, vaulted ceilings, skylights and newly installed wood floors. Sunny breakfast area, step down family room. Private master bedroom with updated master bathroom. Lower level features a media room/guest room, an exercise room/office, and storage/utility room. Energy efficient! TOTAL energy costs average $1,500/yr which included two car chargers! This well-designed and spacious home is convenient to major routes, yet just minutes to Concord Center. Such a value to live in Concord
This property is off market, which means it's not currently listed for sale or rent on Zillow. This may be different from what's available on other websites or public sources.
