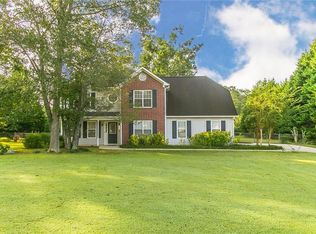Well maintained 2 story home with 3 bedrooms and 2.5 bathrooms. Kitchen features granite counter tops with marble and glass back splash, breakfast island and lots of cabinetry . Downstairs has porcelain tile flooring from entry door to formal dining room and family room. and kitchen area. Upstairs features carpet flooring throughout all 3 bedrooms. and vinyl tile on bathrooms . Spacious master suite with garden tub and separated standing shower and a spacious walk-in closet. Private fenced in backyard. Great for new owner's pet... excellent location and neighborhood , Dutchtown schools
This property is off market, which means it's not currently listed for sale or rent on Zillow. This may be different from what's available on other websites or public sources.
