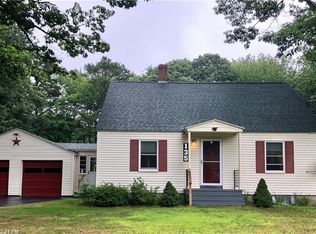Charming Contemporary Colonial offering a modern open floor plan, ideal for time together and entertaining. Bright and sunny chef's kitchen includes a large two-tier island that provides seating plus plenty of storage and counterspace and is finished with granite countertops and stainless-steel appliances. The living room features gorgeous maple wood floors and access to the back deck. The cozy dining room includes gas stove and views of the backyard. Upstairs you'll find a private master bedroom with bath, plus 3 additional bedrooms, a full bath and the second floor laundry. Completed by a two-car attached garage. This home is set back from the road so you can enjoy the outside from the front covered porch or the deck overlooking the back yard. Desirable and well established location is central to downtown Brunswick, Bowdoin College and public ocean access. Open House Sunday, November 17th from 12 to 2pm.
This property is off market, which means it's not currently listed for sale or rent on Zillow. This may be different from what's available on other websites or public sources.

