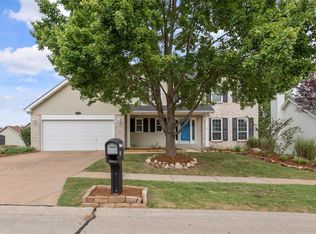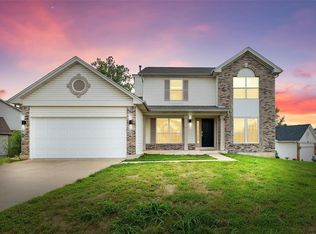Closed
Listing Provided by:
Krista Hartmann 314-707-5459,
RE/MAX Results
Bought with: Worth Clark Realty
Price Unknown
123 Meramec Ridge Dr, Fenton, MO 63026
3beds
2,492sqft
Single Family Residence
Built in 1996
0.25 Acres Lot
$413,500 Zestimate®
$--/sqft
$3,330 Estimated rent
Home value
$413,500
$380,000 - $447,000
$3,330/mo
Zestimate® history
Loading...
Owner options
Explore your selling options
What's special
This beautifully updated 3-bedroom home, located on a desirable corner lot in the Rockwood School District, offers a fresh, modern feel with a recently painted interior and a renovated kitchen perfect for any home chef. The master bathroom has been tastefully upgraded with dual vanities, while the spacious living room, complete with a cozy gas fireplace, is ideal for relaxation or entertaining. Major updates include a recently replaced roof, water heater, and HVAC system. Outside, enjoy your very own fiberglass pool, perfect for summer fun and unwinding. This home is truly move-in ready with all the essentials taken care of!
Zillow last checked: 8 hours ago
Listing updated: April 28, 2025 at 04:53pm
Listing Provided by:
Krista Hartmann 314-707-5459,
RE/MAX Results
Bought with:
Ally L Pipkins, 2018005462
Worth Clark Realty
Source: MARIS,MLS#: 24064071 Originating MLS: St. Louis Association of REALTORS
Originating MLS: St. Louis Association of REALTORS
Facts & features
Interior
Bedrooms & bathrooms
- Bedrooms: 3
- Bathrooms: 3
- Full bathrooms: 2
- 1/2 bathrooms: 1
- Main level bathrooms: 1
Bedroom
- Features: Floor Covering: Carpeting
- Level: Upper
- Area: 192
- Dimensions: 16x12
Bedroom
- Features: Floor Covering: Carpeting
- Level: Upper
- Area: 143
- Dimensions: 11x13
Bedroom
- Features: Floor Covering: Carpeting
- Level: Upper
- Area: 100
- Dimensions: 10x10
Bathroom
- Features: Floor Covering: Ceramic Tile
- Level: Main
- Area: 20
- Dimensions: 5x4
Bathroom
- Features: Floor Covering: Ceramic Tile
- Level: Upper
- Area: 110
- Dimensions: 10x11
Bathroom
- Features: Floor Covering: Ceramic Tile
- Level: Upper
- Area: 50
- Dimensions: 10x5
Dining room
- Features: Floor Covering: Carpeting
- Level: Main
- Area: 130
- Dimensions: 10x13
Kitchen
- Features: Floor Covering: Wood
- Level: Main
- Area: 286
- Dimensions: 13x22
Laundry
- Features: Floor Covering: Ceramic Tile
- Level: Main
- Area: 30
- Dimensions: 5x6
Living room
- Features: Floor Covering: Wood
- Level: Main
- Area: 240
- Dimensions: 15x16
Loft
- Features: Floor Covering: Carpeting
- Level: Upper
- Area: 304
- Dimensions: 19x16
Office
- Features: Floor Covering: Carpeting
- Level: Main
- Area: 130
- Dimensions: 10x13
Heating
- Forced Air, Natural Gas
Cooling
- Gas, Central Air
Appliances
- Included: Dishwasher, Gas Water Heater
Features
- Has basement: Yes
- Number of fireplaces: 1
- Fireplace features: Living Room
Interior area
- Total structure area: 2,492
- Total interior livable area: 2,492 sqft
- Finished area above ground: 2,492
Property
Parking
- Total spaces: 2
- Parking features: Garage, Garage Door Opener, Off Street
- Garage spaces: 2
Features
- Levels: Two
- Has private pool: Yes
- Pool features: Private, Indoor
Lot
- Size: 0.25 Acres
- Dimensions: 106 x 68
Details
- Parcel number: 27Q510474
- Special conditions: Standard
Construction
Type & style
- Home type: SingleFamily
- Architectural style: Colonial,A-Frame
- Property subtype: Single Family Residence
Materials
- Vinyl Siding
Condition
- Year built: 1996
Utilities & green energy
- Sewer: Public Sewer
- Water: Public
- Utilities for property: Natural Gas Available
Community & neighborhood
Location
- Region: Fenton
- Subdivision: Meramec Meadows
Other
Other facts
- Listing terms: Cash,Conventional,FHA,VA Loan
- Ownership: Private
- Road surface type: Concrete
Price history
| Date | Event | Price |
|---|---|---|
| 11/20/2024 | Sold | -- |
Source: | ||
| 10/20/2024 | Pending sale | $400,000$161/sqft |
Source: | ||
| 10/17/2024 | Listed for sale | $400,000+81.9%$161/sqft |
Source: | ||
| 3/20/2018 | Sold | -- |
Source: | ||
| 2/10/2018 | Pending sale | $219,900$88/sqft |
Source: American Realty Group #18007925 Report a problem | ||
Public tax history
| Year | Property taxes | Tax assessment |
|---|---|---|
| 2025 | -- | $84,360 +35.5% |
| 2024 | $4,639 +0.1% | $62,260 |
| 2023 | $4,635 -9.4% | $62,260 -2.8% |
Find assessor info on the county website
Neighborhood: 63026
Nearby schools
GreatSchools rating
- 6/10Stanton Elementary SchoolGrades: K-5Distance: 1.6 mi
- 6/10Rockwood South Middle SchoolGrades: 6-8Distance: 1.7 mi
- 8/10Rockwood Summit Sr. High SchoolGrades: 9-12Distance: 1.3 mi
Schools provided by the listing agent
- Elementary: Stanton Elem.
- Middle: Rockwood South Middle
- High: Rockwood Summit Sr. High
Source: MARIS. This data may not be complete. We recommend contacting the local school district to confirm school assignments for this home.
Get a cash offer in 3 minutes
Find out how much your home could sell for in as little as 3 minutes with a no-obligation cash offer.
Estimated market value$413,500
Get a cash offer in 3 minutes
Find out how much your home could sell for in as little as 3 minutes with a no-obligation cash offer.
Estimated market value
$413,500

