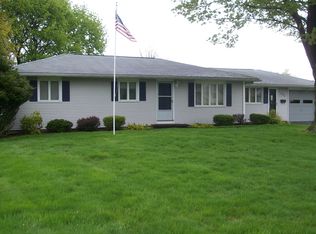Closed
$220,000
123 Mendota Dr, Rochester, NY 14626
4beds
1,824sqft
Single Family Residence
Built in 1964
0.36 Acres Lot
$291,700 Zestimate®
$121/sqft
$2,434 Estimated rent
Home value
$291,700
$274,000 - $312,000
$2,434/mo
Zestimate® history
Loading...
Owner options
Explore your selling options
What's special
Welcome to 123 Mendota Dr! This 4 bedroom, 1.5 bath home has so much to offer! First floor features a comfortable sized bedroom, living area, laundry room and a half bath. Make your way to the spacious main level, that is perfect for all your entertaining needs. You’ll enjoy plenty of space for living, dining and cooking, making it the heart of the home! Upstairs you will find 3 generous sized bedrooms and 1 full bath. Outside, the backyard offers a great space for gatherings & activities. Located in a desirable neighborhood & conveniently located near parks, schools, shopping and expressways! Don’t miss the chance to make this home your own! Some recent updates include: newer appliances, boiler unit (2022), hot water tank (2023). Open house Saturday 9/9 from 11am-1pm. Delayed negotiations until Tuesday 9/12 at 6pm.
Zillow last checked: 8 hours ago
Listing updated: October 23, 2023 at 08:46am
Listed by:
Danielle Tomasetti 585-755-1531,
Howard Hanna
Bought with:
John M. Rosati, 40RO0623241
RE/MAX Realty Group
Source: NYSAMLSs,MLS#: R1496319 Originating MLS: Rochester
Originating MLS: Rochester
Facts & features
Interior
Bedrooms & bathrooms
- Bedrooms: 4
- Bathrooms: 2
- Full bathrooms: 1
- 1/2 bathrooms: 1
- Main level bathrooms: 1
- Main level bedrooms: 1
Bedroom 1
- Level: First
Bedroom 2
- Level: Third
Bedroom 3
- Level: Third
Bedroom 4
- Level: Third
Basement
- Level: Basement
Dining room
- Level: Second
Family room
- Level: First
Kitchen
- Level: Second
Living room
- Level: Second
Heating
- Gas, Baseboard, Hot Water
Cooling
- Central Air
Appliances
- Included: Dishwasher, Electric Cooktop, Electric Oven, Electric Range, Disposal, Gas Water Heater, Microwave, Refrigerator
- Laundry: Main Level
Features
- Separate/Formal Dining Room, Eat-in Kitchen, Separate/Formal Living Room, Living/Dining Room, Pantry, Window Treatments, Bedroom on Main Level
- Flooring: Carpet, Hardwood, Laminate, Tile, Varies, Vinyl
- Windows: Drapes
- Basement: Partial,Sump Pump
- Has fireplace: No
Interior area
- Total structure area: 1,824
- Total interior livable area: 1,824 sqft
Property
Parking
- Total spaces: 2
- Parking features: Attached, Garage
- Attached garage spaces: 2
Accessibility
- Accessibility features: Accessible Bedroom, Low Threshold Shower
Features
- Levels: One
- Stories: 1
- Patio & porch: Open, Patio, Porch
- Exterior features: Blacktop Driveway, Patio
Lot
- Size: 0.36 Acres
- Dimensions: 90 x 175
- Features: Near Public Transit, Residential Lot
Details
- Parcel number: 2628000880800003035000
- Special conditions: Estate
Construction
Type & style
- Home type: SingleFamily
- Architectural style: Split Level
- Property subtype: Single Family Residence
Materials
- Vinyl Siding
- Foundation: Block
- Roof: Asphalt
Condition
- Resale
- Year built: 1964
Utilities & green energy
- Electric: Circuit Breakers
- Sewer: Connected
- Water: Connected, Public
- Utilities for property: Cable Available, High Speed Internet Available, Sewer Connected, Water Connected
Community & neighborhood
Location
- Region: Rochester
Other
Other facts
- Listing terms: Cash,Conventional,FHA,VA Loan
Price history
| Date | Event | Price |
|---|---|---|
| 10/20/2023 | Sold | $220,000+22.3%$121/sqft |
Source: | ||
| 9/15/2023 | Pending sale | $179,900$99/sqft |
Source: | ||
| 9/7/2023 | Listed for sale | $179,900$99/sqft |
Source: | ||
Public tax history
| Year | Property taxes | Tax assessment |
|---|---|---|
| 2024 | -- | $152,200 |
| 2023 | -- | $152,200 +2.1% |
| 2022 | -- | $149,000 |
Find assessor info on the county website
Neighborhood: 14626
Nearby schools
GreatSchools rating
- NAHolmes Road Elementary SchoolGrades: K-2Distance: 1.4 mi
- 3/10Olympia High SchoolGrades: 6-12Distance: 2.7 mi
- 5/10Buckman Heights Elementary SchoolGrades: 3-5Distance: 2.6 mi
Schools provided by the listing agent
- District: Greece
Source: NYSAMLSs. This data may not be complete. We recommend contacting the local school district to confirm school assignments for this home.
