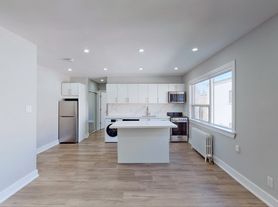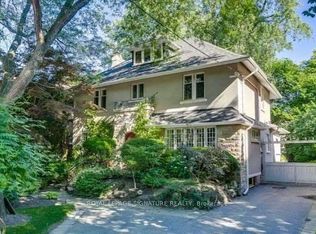Contemporary and timeless family sized home with beautiful curb appeal on coveted Melrose Ave. Steps from Yonge/Avenue & Lawrence. Meticulously maintained, freshly painted, wonderful layout with an abundance of natural light in each room. Open concept living and dining room with hardwood floors, pot lights and 2 pc powder room. Newly updated sun-filled kitchen with stylish backsplash quartz counters, centre island, ample counter/prep-space, tons of storage and vaulted ceiling. An open family room that is combined with the kitchen features built-ins and overlooks a gorgeous, fully fenced and landscaped backyard with large deck, in-ground pool, mature trees and garden. Upstairs, you'll find a large skylight, three spacious bedrooms and two full baths. The primary bedroom features refinished hardwood floors, walk-in closet, sitting area and ensuite bath. The finished basement features slate flooring, a recreation room, 4th bedroom with built-ins and 3pc bath which makes a terrific nanny suite. European style cobblestone landscaping at the front with parking for one vehicle. Plenty of storage inside the home, as well as clever backyard storage.
House for rent
C$6,500/mo
123 Melrose Ave, Toronto, ON M5M 1Y8
4beds
Price may not include required fees and charges.
Singlefamily
Available now
-- Pets
Air conditioner, central air
Ensuite laundry
1 Parking space parking
Natural gas, forced air
What's special
Beautiful curb appealAbundance of natural lightHardwood floorsNewly updated sun-filled kitchenStylish backsplashQuartz countersVaulted ceiling
- 43 days
- on Zillow |
- -- |
- -- |
Travel times
Renting now? Get $1,000 closer to owning
Unlock a $400 renter bonus, plus up to a $600 savings match when you open a Foyer+ account.
Offers by Foyer; terms for both apply. Details on landing page.
Facts & features
Interior
Bedrooms & bathrooms
- Bedrooms: 4
- Bathrooms: 4
- Full bathrooms: 4
Heating
- Natural Gas, Forced Air
Cooling
- Air Conditioner, Central Air
Appliances
- Laundry: Ensuite
Features
- Walk In Closet
- Has basement: Yes
Property
Parking
- Total spaces: 1
- Details: Contact manager
Features
- Stories: 2
- Exterior features: Ensuite, Heating system: Forced Air, Heating: Gas, In Ground, Mutual, Parking included in rent, Roof Type: Flat, Walk In Closet
- Has private pool: Yes
Construction
Type & style
- Home type: SingleFamily
- Property subtype: SingleFamily
Community & HOA
HOA
- Amenities included: Pool
Location
- Region: Toronto
Financial & listing details
- Lease term: Contact For Details
Price history
Price history is unavailable.

