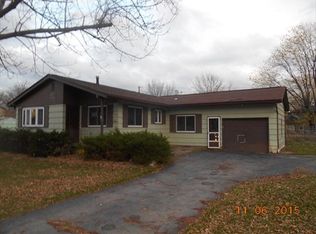Closed
$205,000
123 Medallion Cir, Rochester, NY 14626
4beds
1,564sqft
Single Family Residence
Built in 1965
9,330.55 Square Feet Lot
$266,100 Zestimate®
$131/sqft
$2,605 Estimated rent
Maximize your home sale
Get more eyes on your listing so you can sell faster and for more.
Home value
$266,100
$250,000 - $282,000
$2,605/mo
Zestimate® history
Loading...
Owner options
Explore your selling options
What's special
Welcome home! This well maintained split level home, located on a peaceful cul de sac offers a comfortable and spacious living environment. This home features 4 bedrooms, 1.5 baths, vinyl siding, 2 year old roof and water heater, and hardwood floors throughout. Find enjoyment in the large family room enhanced by a wood burning fireplace, with glass sliders that lead to a spacious patio with large shed and private backyard of forever wild. Entertain on the main level in a beautifully remodeled eat in kitchen that leads to a formal dining and living room. Conveniently located to shopping, restaurants, and much more. Pack your bags and move right in! Delayed negotiations until Tuesday, September 19th at NOON.
Zillow last checked: 8 hours ago
Listing updated: January 31, 2024 at 02:22pm
Listed by:
Sharon Sherry Andrews 585-698-2067,
Howard Hanna
Bought with:
Robert Piazza Palotto, 10311210084
RE/MAX Plus
Source: NYSAMLSs,MLS#: R1496392 Originating MLS: Rochester
Originating MLS: Rochester
Facts & features
Interior
Bedrooms & bathrooms
- Bedrooms: 4
- Bathrooms: 2
- Full bathrooms: 1
- 1/2 bathrooms: 1
- Main level bathrooms: 2
- Main level bedrooms: 1
Heating
- Gas, Baseboard, Hot Water
Appliances
- Included: Dishwasher, Gas Cooktop, Disposal, Gas Oven, Gas Range, Gas Water Heater, Microwave, Refrigerator
- Laundry: In Basement
Features
- Ceiling Fan(s), Den, Separate/Formal Dining Room, Separate/Formal Living Room, Country Kitchen, Living/Dining Room, Sliding Glass Door(s), Window Treatments, Bedroom on Main Level
- Flooring: Hardwood, Varies
- Doors: Sliding Doors
- Windows: Drapes
- Basement: Partial,Sump Pump
- Number of fireplaces: 1
Interior area
- Total structure area: 1,564
- Total interior livable area: 1,564 sqft
Property
Parking
- Total spaces: 2
- Parking features: Attached, Garage
- Attached garage spaces: 2
Features
- Levels: One
- Stories: 1
- Patio & porch: Patio
- Exterior features: Blacktop Driveway, Fence, Patio
- Fencing: Partial
Lot
- Size: 9,330 sqft
- Dimensions: 49 x 188
- Features: Residential Lot
Details
- Parcel number: 2628000732000006036000
- Special conditions: Standard
Construction
Type & style
- Home type: SingleFamily
- Architectural style: Split Level
- Property subtype: Single Family Residence
Materials
- Vinyl Siding, Copper Plumbing
- Foundation: Block
- Roof: Asphalt
Condition
- Resale
- Year built: 1965
Utilities & green energy
- Electric: Circuit Breakers
- Sewer: Connected
- Water: Connected, Public
- Utilities for property: Cable Available, Sewer Connected, Water Connected
Community & neighborhood
Location
- Region: Rochester
- Subdivision: Ridgemont Manor Sub Sec 5
Other
Other facts
- Listing terms: Cash,Conventional,FHA,VA Loan
Price history
| Date | Event | Price |
|---|---|---|
| 10/23/2023 | Sold | $205,000+8%$131/sqft |
Source: | ||
| 9/25/2023 | Pending sale | $189,900$121/sqft |
Source: | ||
| 9/11/2023 | Listed for sale | $189,900$121/sqft |
Source: | ||
Public tax history
| Year | Property taxes | Tax assessment |
|---|---|---|
| 2024 | -- | $130,500 |
| 2023 | -- | $130,500 +9.7% |
| 2022 | -- | $119,000 |
Find assessor info on the county website
Neighborhood: 14626
Nearby schools
GreatSchools rating
- NAHolmes Road Elementary SchoolGrades: K-2Distance: 1.3 mi
- 4/10Olympia High SchoolGrades: 6-12Distance: 2.4 mi
- 3/10Buckman Heights Elementary SchoolGrades: 3-5Distance: 2.4 mi
Schools provided by the listing agent
- District: Greece
Source: NYSAMLSs. This data may not be complete. We recommend contacting the local school district to confirm school assignments for this home.
