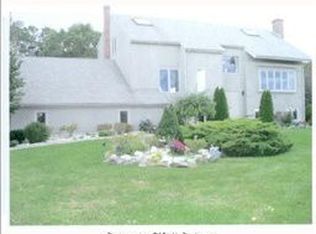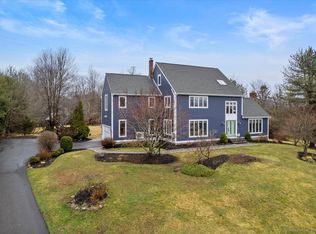Sold for $915,000
$915,000
123 Meadow Ridge Lane, Guilford, CT 06437
3beds
2,992sqft
Single Family Residence
Built in 1990
0.95 Acres Lot
$953,400 Zestimate®
$306/sqft
$5,035 Estimated rent
Home value
$953,400
$906,000 - $1.01M
$5,035/mo
Zestimate® history
Loading...
Owner options
Explore your selling options
What's special
This lovely, Colonial residence, nestled in a serene neighborhood, offers the perfect blend of classic elegance, modern convenience & careful maintenance. Step inside to discover a beautifully updated interior, highlighted by gleaming hardwood floors, wide crown moulding throughout & an abundance of natural light. The home features a stunning, recently updated kitchen, featuring sleek soapstone countertops, stainless steel appliances & ample cabinet space. Whether you're whipping up a quick breakfast or hosting a gourmet dinner party, this kitchen is sure to impress. Gather in the inviting family room, complete with a cozy fireplace, and custom built-in bookcases. Retreat to the spacious primary suite, boasting an ensuite bathroom & plenty of closet space. Additional bedrooms & a study, offer comfort & flexibility. The home includes a fully finished walkout basement and unfinished walkup attic. Outside, the large flat backyard beckons for endless outdoor enjoyment. Imagine summer days spent playing games or hosting BBQs, surrounded by lush landscaping & rock walls. There may be potential for a pool too. A favorite feature of the homeowner is the private outdoor shower. The allure doesn't end there. A free-standing Kloter Farms carriage house is ideal for the car enthusiast. With a finished space on the second floor there are endless possibilities. This versatile space is ready to accommodate your needs. Highest and best by Monday 5/20 at 10pm. Thank you. Due diligence is needed if a pool or accessory dwelling space is desired.Highest and best offers by Monday 5/20 at 10pm please.
Zillow last checked: 8 hours ago
Listing updated: October 01, 2024 at 12:30am
Listed by:
Janet Cronin-Rumanoff 203-687-5271,
William Pitt Sotheby's Int'l 203-453-2533
Bought with:
Linda Toscano, RES.0793033
Compass Connecticut, LLC
Source: Smart MLS,MLS#: 24016717
Facts & features
Interior
Bedrooms & bathrooms
- Bedrooms: 3
- Bathrooms: 3
- Full bathrooms: 2
- 1/2 bathrooms: 1
Primary bedroom
- Features: Bedroom Suite, Full Bath, Walk-In Closet(s), Hardwood Floor
- Level: Upper
Bedroom
- Features: Hardwood Floor
- Level: Upper
Bedroom
- Features: Hardwood Floor
- Level: Upper
Dining room
- Features: Bay/Bow Window, Hardwood Floor
- Level: Main
Family room
- Features: Remodeled, Bookcases, Built-in Features, Fireplace, French Doors, Hardwood Floor
- Level: Main
Kitchen
- Features: Remodeled, Breakfast Bar, French Doors, Kitchen Island
- Level: Main
Living room
- Features: Hardwood Floor
- Level: Main
Study
- Features: Hardwood Floor
- Level: Upper
Heating
- Forced Air, Oil
Cooling
- Central Air
Appliances
- Included: Electric Cooktop, Oven, Microwave, Range Hood, Refrigerator, Dishwasher, Washer, Dryer, Water Heater
- Laundry: Lower Level
Features
- Smart Thermostat
- Doors: French Doors
- Windows: Thermopane Windows
- Basement: Full,Partially Finished,Walk-Out Access
- Attic: Walk-up
- Number of fireplaces: 1
Interior area
- Total structure area: 2,992
- Total interior livable area: 2,992 sqft
- Finished area above ground: 2,442
- Finished area below ground: 550
Property
Parking
- Total spaces: 3
- Parking features: Barn, Attached, Garage Door Opener
- Attached garage spaces: 3
Features
- Patio & porch: Deck
- Exterior features: Rain Gutters, Garden, Stone Wall
Lot
- Size: 0.95 Acres
- Features: Subdivided, Level
Details
- Additional structures: Shed(s)
- Parcel number: 1120509
- Zoning: R-5
Construction
Type & style
- Home type: SingleFamily
- Architectural style: Colonial
- Property subtype: Single Family Residence
Materials
- Vinyl Siding
- Foundation: Concrete Perimeter
- Roof: Asphalt
Condition
- New construction: No
- Year built: 1990
Utilities & green energy
- Sewer: Septic Tank
- Water: Well
- Utilities for property: Cable Available
Green energy
- Energy efficient items: Thermostat, Windows
Community & neighborhood
Community
- Community features: Basketball Court, Golf, Health Club, Library, Medical Facilities, Paddle Tennis, Playground
Location
- Region: Guilford
- Subdivision: Meadow Ridge
Price history
| Date | Event | Price |
|---|---|---|
| 5/31/2024 | Sold | $915,000+10.9%$306/sqft |
Source: | ||
| 5/21/2024 | Pending sale | $825,000$276/sqft |
Source: | ||
| 5/18/2024 | Listed for sale | $825,000+189.5%$276/sqft |
Source: | ||
| 6/1/2000 | Sold | $285,000-0.5%$95/sqft |
Source: Public Record Report a problem | ||
| 7/23/1991 | Sold | $286,430$96/sqft |
Source: Public Record Report a problem | ||
Public tax history
| Year | Property taxes | Tax assessment |
|---|---|---|
| 2025 | $10,916 +5.9% | $394,800 +1.8% |
| 2024 | $10,308 +2.7% | $387,800 |
| 2023 | $10,036 +3.1% | $387,800 +32.5% |
Find assessor info on the county website
Neighborhood: 06437
Nearby schools
GreatSchools rating
- 5/10Guilford Lakes SchoolGrades: PK-4Distance: 0.5 mi
- 8/10E. C. Adams Middle SchoolGrades: 7-8Distance: 2.3 mi
- 9/10Guilford High SchoolGrades: 9-12Distance: 1.2 mi
Schools provided by the listing agent
- Middle: Adams,Baldwin
- High: Guilford
Source: Smart MLS. This data may not be complete. We recommend contacting the local school district to confirm school assignments for this home.
Get pre-qualified for a loan
At Zillow Home Loans, we can pre-qualify you in as little as 5 minutes with no impact to your credit score.An equal housing lender. NMLS #10287.
Sell with ease on Zillow
Get a Zillow Showcase℠ listing at no additional cost and you could sell for —faster.
$953,400
2% more+$19,068
With Zillow Showcase(estimated)$972,468

