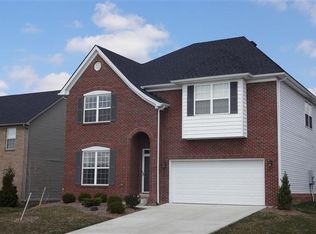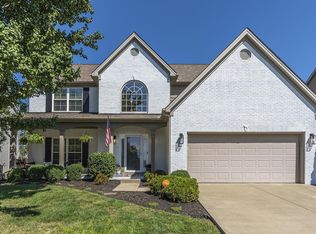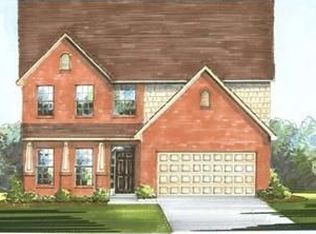Sold for $465,000 on 06/02/25
$465,000
123 McClelland Springs Dr, Georgetown, KY 40324
4beds
2,860sqft
Single Family Residence
Built in 2009
0.25 Acres Lot
$469,200 Zestimate®
$163/sqft
$2,490 Estimated rent
Home value
$469,200
$413,000 - $535,000
$2,490/mo
Zestimate® history
Loading...
Owner options
Explore your selling options
What's special
Stunning 4BR, 2.5BA home features gorgeous upgrades! Engineered hardwood on the main floor, tile in wet areas, two fireplaces & a bonus playroom, just to name a few! A spacious 2-story foyer opens to a bonus room/office with gas fireplace. The formal dining room leads to a dream kitchen with large island, Carrera marble countertops, tile backsplash, stainless appliances & a large pantry. The kitchen opens to a dining area & great room with a wood-burning fireplace. Upstairs features a large primary suite with tray ceilings, a large walk-in closet, dual vanities, a relaxing soaker tub & a luxurious tile shower. Three additional bedrooms, a full bath, a bonus playroom with built-in bookshelves & a walk-in laundry room complete the second floor. Outside, your family will enjoy playing & entertaining on the 14'x20' covered porch with pine beadboard ceiling, an extended paver patio, a 20'x20' basketball court/trampoline pad, a play area with rubber mulch AND a large shed for all your lawn equipment. Revel in the privacy while keeping kids & pets safe in the fully-fenced backyard. Don't miss this true gem in Georgetown! Minutes to Kroger, Lexington & I-75.
Zillow last checked: 8 hours ago
Listing updated: December 02, 2025 at 01:06pm
Listed by:
Shevawn Akers,
Firefly Realty & Investments
Bought with:
Derrick DJ Quarles, 241483
EXP Realty, LLC
Source: Imagine MLS,MLS#: 25008568
Facts & features
Interior
Bedrooms & bathrooms
- Bedrooms: 4
- Bathrooms: 3
- Full bathrooms: 2
- 1/2 bathrooms: 1
Heating
- Electric, Heat Pump, Zoned
Cooling
- Electric, Heat Pump, Zoned
Appliances
- Included: Dishwasher, Microwave, Refrigerator, Range
- Laundry: Electric Dryer Hookup, Washer Hookup
Features
- Entrance Foyer, Eat-in Kitchen, Walk-In Closet(s), Ceiling Fan(s)
- Flooring: Carpet, Hardwood, Tile
- Windows: Insulated Windows, Blinds, Screens
- Has basement: No
- Has fireplace: Yes
- Fireplace features: Family Room, Gas Log, Great Room, Wood Burning
Interior area
- Total structure area: 2,860
- Total interior livable area: 2,860 sqft
- Finished area above ground: 2,860
- Finished area below ground: 0
Property
Parking
- Total spaces: 2
- Parking features: Attached Garage
- Garage spaces: 2
Features
- Levels: Two
- Fencing: Privacy,Wood
- Has view: Yes
- View description: Neighborhood
Lot
- Size: 0.25 Acres
Details
- Additional structures: Shed(s)
- Parcel number: 14010023.000
Construction
Type & style
- Home type: SingleFamily
- Property subtype: Single Family Residence
Materials
- Brick Veneer, Vinyl Siding
- Foundation: Slab
Condition
- New construction: No
- Year built: 2009
Utilities & green energy
- Sewer: Public Sewer
- Water: Public
Community & neighborhood
Location
- Region: Georgetown
- Subdivision: McClelland Springs
Price history
| Date | Event | Price |
|---|---|---|
| 6/2/2025 | Sold | $465,000+0%$163/sqft |
Source: | ||
| 5/3/2025 | Contingent | $464,900$163/sqft |
Source: | ||
| 4/30/2025 | Listed for sale | $464,900+22.3%$163/sqft |
Source: | ||
| 7/28/2022 | Sold | $380,000+5.6%$133/sqft |
Source: | ||
| 6/20/2022 | Pending sale | $360,000$126/sqft |
Source: | ||
Public tax history
| Year | Property taxes | Tax assessment |
|---|---|---|
| 2022 | $2,501 -1.1% | $288,300 |
| 2021 | $2,528 +1070% | $288,300 +33.4% |
| 2017 | $216 +53.8% | $216,100 |
Find assessor info on the county website
Neighborhood: 40324
Nearby schools
GreatSchools rating
- 5/10Western Elementary SchoolGrades: K-5Distance: 0.8 mi
- 8/10Scott County Middle SchoolGrades: 6-8Distance: 1.9 mi
- 6/10Scott County High SchoolGrades: 9-12Distance: 2 mi
Schools provided by the listing agent
- Elementary: Western
- Middle: Scott Co
- High: Great Crossing
Source: Imagine MLS. This data may not be complete. We recommend contacting the local school district to confirm school assignments for this home.

Get pre-qualified for a loan
At Zillow Home Loans, we can pre-qualify you in as little as 5 minutes with no impact to your credit score.An equal housing lender. NMLS #10287.


