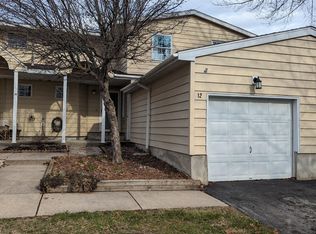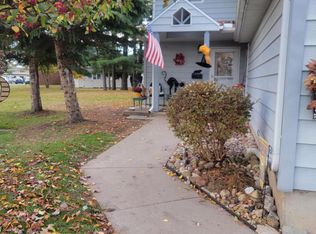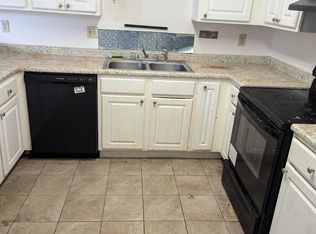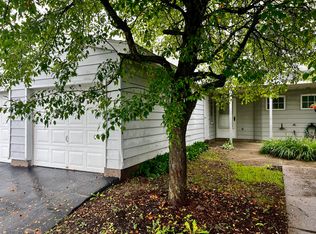Sold for $170,000
$170,000
123 Maryland Rd, Plattsburgh, NY 12903
3beds
1,547sqft
Single Family Residence
Built in 1952
435.6 Square Feet Lot
$196,900 Zestimate®
$110/sqft
$2,134 Estimated rent
Home value
$196,900
$183,000 - $211,000
$2,134/mo
Zestimate® history
Loading...
Owner options
Explore your selling options
What's special
Welcome to Lake Country Village! A 3 Bed 2 Full 1 Half bath home with over 1500 sq ft. Enter into the home and be welcomed by the light that enters into the vast living room. A quaint breakfast bar adds a bit of modern into this kitchen that has tons of storage. The 3 bedrooms offer ample space to make your own and closet space for all of your needs. Enjoy entertaining on the back fenced in patio with enhanced privacy and convenient entrance. The garage offers 1 car parking and room for tools or other necessities.
Zillow last checked: 8 hours ago
Listing updated: August 28, 2024 at 09:42pm
Listed by:
Adam Whitbeck,
Coldwell Banker Whitbeck Assoc. Plattsburgh
Bought with:
Kira Witherwax, 10301214853
RE/MAX North Country
Source: ACVMLS,MLS#: 201052
Facts & features
Interior
Bedrooms & bathrooms
- Bedrooms: 3
- Bathrooms: 3
- Full bathrooms: 2
- 1/2 bathrooms: 1
Primary bedroom
- Level: Second
- Area: 136.73 Square Feet
- Dimensions: 12.1 x 11.3
Bedroom 2
- Level: Second
- Area: 118.44 Square Feet
- Dimensions: 12.6 x 9.4
Bedroom 3
- Level: Second
- Area: 108 Square Feet
- Dimensions: 10.8 x 10
Dining room
- Level: First
- Area: 94.35 Square Feet
- Dimensions: 11.1 x 8.5
Kitchen
- Level: First
- Area: 106 Square Feet
- Dimensions: 10.6 x 10
Living room
- Level: First
- Area: 289.28 Square Feet
- Dimensions: 22.6 x 12.8
Other
- Level: First
- Area: 86.4 Square Feet
- Dimensions: 9.6 x 9
Heating
- Natural Gas
Cooling
- None
Appliances
- Included: Dishwasher, Dryer, Electric Range, Electric Water Heater, Exhaust Fan, Refrigerator, Washer
- Laundry: Electric Dryer Hookup, In Unit, Main Level
Features
- Breakfast Bar, Storage
- Flooring: Carpet, Laminate, Simulated Wood
- Windows: Double Pane Windows
- Basement: None
- Has fireplace: No
Interior area
- Total structure area: 1,547
- Total interior livable area: 1,547 sqft
- Finished area above ground: 1,547
- Finished area below ground: 0
Property
Parking
- Total spaces: 2
- Parking features: Garage Door Opener, Garage Faces Front, Off Street
- Attached garage spaces: 1
- Uncovered spaces: 1
Features
- Levels: Two
- Patio & porch: Covered, Patio, Porch
- Exterior features: Playground, Tennis Court(s)
- Pool features: None
- Spa features: None
- Fencing: Back Yard,Vinyl
- Has view: Yes
- View description: Neighborhood
Lot
- Size: 435.60 sqft
- Features: Level
- Topography: Level
Details
- Additional structures: None
- Parcel number: 221.20289
- Zoning: Residential
- Special conditions: Standard
- Other equipment: None
Construction
Type & style
- Home type: SingleFamily
- Architectural style: Other
- Property subtype: Single Family Residence
Materials
- Attic/Crawl Hatchway(s) Insulated, Metal Siding
- Foundation: Slab
- Roof: Shingle
Condition
- Updated/Remodeled
- New construction: No
- Year built: 1952
Utilities & green energy
- Electric: Circuit Breakers
- Sewer: Public Sewer
- Water: Public
- Utilities for property: Cable Connected, Electricity Connected, Internet Connected, Natural Gas Connected, Sewer Connected, Gas Meter Separate, Underground Utilities
Community & neighborhood
Location
- Region: Plattsburgh
- Subdivision: Lake Country Village
HOA & financial
HOA
- Has HOA: Yes
- HOA fee: $235 monthly
- Amenities included: Basketball Court, Insurance, Landscaping, Maintenance Grounds, Maintenance Structure, Playground, Snow Removal, Tennis Court(s), Water
- Services included: Insurance, Maintenance Grounds, Maintenance Structure, Sewer, Snow Removal, Water
Other
Other facts
- Listing agreement: Exclusive Right To Sell
- Listing terms: Cash,Conventional,FHA
- Road surface type: Paved
Price history
| Date | Event | Price |
|---|---|---|
| 2/26/2024 | Sold | $170,000-10.5%$110/sqft |
Source: | ||
| 1/28/2024 | Pending sale | $189,900$123/sqft |
Source: | ||
| 12/26/2023 | Listed for sale | $189,900+60.9%$123/sqft |
Source: | ||
| 4/9/2013 | Sold | $118,000-5.6%$76/sqft |
Source: | ||
| 9/6/2006 | Sold | $125,000$81/sqft |
Source: Public Record Report a problem | ||
Public tax history
| Year | Property taxes | Tax assessment |
|---|---|---|
| 2024 | -- | $179,800 +11.1% |
| 2023 | -- | $161,800 +5.3% |
| 2022 | -- | $153,700 +20.6% |
Find assessor info on the county website
Neighborhood: 12903
Nearby schools
GreatSchools rating
- 3/10Arthur P Momot Elementary SchoolGrades: PK-5Distance: 0.7 mi
- 6/10Stafford Middle SchoolGrades: 6-8Distance: 1.4 mi
- 5/10Plattsburgh Senior High SchoolGrades: 9-12Distance: 1.4 mi



