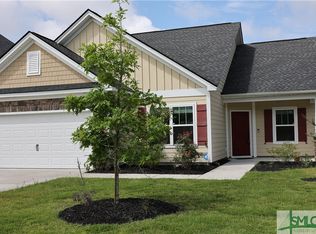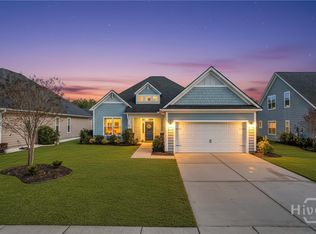Welcome home to the Marshall floor plan. This home features a three-car garage! It includes four bedrooms, three bathrooms, a downstairs flex room, and an upstairs guest suite with walk-in closet and full bath! This open concept floor plan includes laminate flooring throughout the main living areas, upgraded crown molding and trim, and a tray ceiling in the family room. The kitchen features a large island, a stainless steel farmhouse sink, upgraded granite counter tops, white cabinets, White Beveled Subway tile backsplash, and stainless steel appliances including double oven range! The master bedroom includes a 10-foot ceiling! Master bath has double vanities with granite counter tops, a five-foot tiled shower, and an over-sized walk-in closet. The entry features wooden stair case with wooden spindles. Covered back patio with ceiling fan! Currently under construction! Estimated completion is set for August/September 2018.
This property is off market, which means it's not currently listed for sale or rent on Zillow. This may be different from what's available on other websites or public sources.

