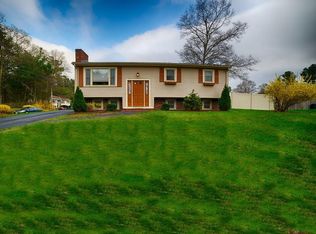WATER VIEWS!! This home is a must see. Make this move in ready home yours. Pack up your fishing pole or kayak and step outside to Deep Pond from your own backyard. This home has 3 bedrooms and a full bath on the main floor and 2 bonus rooms in the basement that could be used for an office/ playroom/ or potential extra bedrooms along with a half bath situated on .75 acres in a quiet neighborhood. Updates include hardwood flooring and a newer kitchen with stainless steel appliances and a large family room with beautiful views of the pond. Enjoy the Central Air inside or walk out from the slider door to the cool breeze on the back deck. As a BONUS- there is a 3-season screened in room facing the pond. The home has an irrigation system and a shed for a lawnmower, or any other type of storage needed. Only a short drive to Massasoit State Park. Don't wait on this one!!
This property is off market, which means it's not currently listed for sale or rent on Zillow. This may be different from what's available on other websites or public sources.
