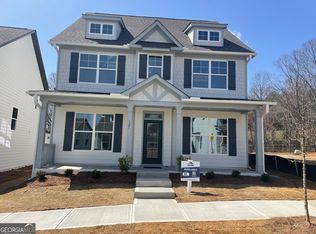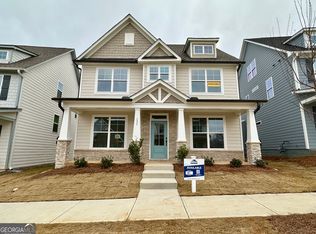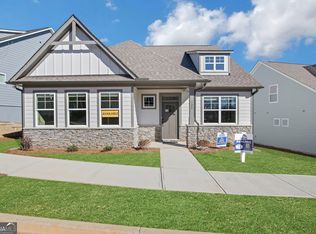Closed
$479,900
123 Marble Tree Way, Ball Ground, GA 30107
4beds
2,316sqft
Single Family Residence
Built in 2024
6,534 Square Feet Lot
$482,500 Zestimate®
$207/sqft
$2,407 Estimated rent
Home value
$482,500
$454,000 - $516,000
$2,407/mo
Zestimate® history
Loading...
Owner options
Explore your selling options
What's special
**READY NOW**Experience luxury living in this exquisite Abbeville floor plan located in the highly desirable Marble Tree community of Ball Ground, GA. This spacious 4-bedroom, 3-bathroom home combines modern elegance with thoughtful design, making it the perfect retreat for comfortable family living. Conveniently located on the main level, the guest bedroom is perfect for visitors, accompanied by a full bath for added comfort. A dedicated office space on the main floor provides a quiet, sunlit area for work or study. The heart of the home, this gourmet kitchen features top-of-the-line finishes, including granite countertops, stainless steel appliances, custom cabinetry, and a large island ideal for entertaining or casual dining. The upper level features 3 additional bedrooms, including a luxurious owner's suite with a spa-inspired ensuite bathroom that boasts a luxury shower, perfect for unwinding at the end of the day. Two additional bedrooms share a well-appointed full bath. Enjoy outdoor living on the covered patio, which overlooks a peaceful wooded area-ideal for relaxing, dining al fresco, or simply enjoying nature. The home is situated on a lot that backs onto beautiful, mature trees, offering privacy and a serene natural setting. The main floor's open layout seamlessly connects the kitchen, dining, and family room, creating a welcoming space for gatherings and daily life. Located in the charming town of Ball Ground, this home offers the perfect blend of small-town charm and modern convenience, with easy access to local shops, dining, and major highways. Don't miss the opportunity to own this stunning Abbeville home! Schedule your private tour today. $5,000 in closing costs with preferred lender.
Zillow last checked: 8 hours ago
Listing updated: July 29, 2025 at 09:32am
Listed by:
Thomas Glen Slappey Jr. 678-776-2377,
Peggy Slappey Properties
Bought with:
Patty Ash, 306964
Ansley RE|Christie's Int'l RE
Source: GAMLS,MLS#: 10530188
Facts & features
Interior
Bedrooms & bathrooms
- Bedrooms: 4
- Bathrooms: 3
- Full bathrooms: 3
- Main level bathrooms: 1
- Main level bedrooms: 1
Kitchen
- Features: Kitchen Island, Solid Surface Counters, Walk-in Pantry
Heating
- Forced Air, Natural Gas
Cooling
- Central Air, Electric
Appliances
- Included: Dishwasher, Disposal, Gas Water Heater, Microwave
- Laundry: Upper Level
Features
- High Ceilings, Tray Ceiling(s), Walk-In Closet(s)
- Flooring: Carpet, Hardwood
- Windows: Double Pane Windows
- Basement: None
- Number of fireplaces: 1
- Fireplace features: Factory Built, Living Room
- Common walls with other units/homes: No Common Walls
Interior area
- Total structure area: 2,316
- Total interior livable area: 2,316 sqft
- Finished area above ground: 2,316
- Finished area below ground: 0
Property
Parking
- Total spaces: 2
- Parking features: Attached, Garage, Side/Rear Entrance
- Has attached garage: Yes
Features
- Levels: Two
- Stories: 2
- Patio & porch: Patio
- Exterior features: Balcony
- Body of water: None
Lot
- Size: 6,534 sqft
- Features: Private
Details
- Parcel number: 94N08 043
Construction
Type & style
- Home type: SingleFamily
- Architectural style: Craftsman
- Property subtype: Single Family Residence
Materials
- Concrete
- Foundation: Slab
- Roof: Composition
Condition
- New Construction
- New construction: Yes
- Year built: 2024
Details
- Warranty included: Yes
Utilities & green energy
- Sewer: Public Sewer
- Water: Public
- Utilities for property: Electricity Available, High Speed Internet, Water Available
Community & neighborhood
Security
- Security features: Smoke Detector(s)
Community
- Community features: Sidewalks, Street Lights
Location
- Region: Ball Ground
- Subdivision: Marble Tree
HOA & financial
HOA
- Has HOA: Yes
- HOA fee: $1,000 annually
- Services included: Maintenance Grounds, Reserve Fund
Other
Other facts
- Listing agreement: Exclusive Right To Sell
Price history
| Date | Event | Price |
|---|---|---|
| 7/28/2025 | Sold | $479,900$207/sqft |
Source: | ||
| 7/11/2025 | Pending sale | $479,900$207/sqft |
Source: | ||
| 7/11/2025 | Listed for sale | $479,900$207/sqft |
Source: | ||
| 7/2/2025 | Pending sale | $479,900$207/sqft |
Source: | ||
| 5/27/2025 | Price change | $479,900-4%$207/sqft |
Source: | ||
Public tax history
| Year | Property taxes | Tax assessment |
|---|---|---|
| 2024 | $960 | $32,000 |
Find assessor info on the county website
Neighborhood: 30107
Nearby schools
GreatSchools rating
- 6/10Ball Ground Elementary SchoolGrades: PK-5Distance: 0.7 mi
- 7/10Creekland Middle SchoolGrades: 6-8Distance: 7 mi
- 9/10Creekview High SchoolGrades: 9-12Distance: 6.9 mi
Schools provided by the listing agent
- Elementary: Ball Ground
- Middle: Creekland
- High: Creekview
Source: GAMLS. This data may not be complete. We recommend contacting the local school district to confirm school assignments for this home.
Get a cash offer in 3 minutes
Find out how much your home could sell for in as little as 3 minutes with a no-obligation cash offer.
Estimated market value
$482,500


