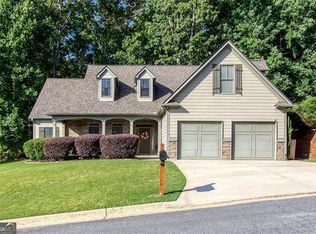Closed
$482,500
123 Maple View Ct, Dallas, GA 30157
4beds
3,792sqft
Single Family Residence
Built in 2006
0.41 Acres Lot
$475,000 Zestimate®
$127/sqft
$2,555 Estimated rent
Home value
$475,000
$451,000 - $499,000
$2,555/mo
Zestimate® history
Loading...
Owner options
Explore your selling options
What's special
Step into luxury and comfort with this exquisite move-in-ready home that seamlessly blends sophistication with practicality. As you enter, high vaulted ceilings grace the living spaces, welcoming an abundance of natural light that enhances the open and airy atmosphere throughout. Every window in this home is adorned with custom shutters, adding a touch of elegance and allowing you to control light and privacy with ease. The primary bedroom on the main floor is a true retreat, featuring tray ceilings and a spa-like en-suite bathroom. The double vanity, walk-in shower, and a large walk-in closet with custom built-in shelves provide convenience and a sense of opulence. Upstairs, discover three additional bedrooms and a bath, each thoughtfully designed to offer both comfort and style. The full finished basement is an entertainer's dream, featuring a media room equipped with all necessary equipment and media furniture that graciously stays with the house. An expansive entertainment area includes a like-new pool table, adding a touch of leisure and fun to your home. The basement also boasts a full kitchen and bath, providing a private and convenient space for guests or entertaining. Full workshop. The third garage on the basement level, with its private second driveway access, adds to the functionality and versatility of this exceptional home. Step outside to the large private wooded backyard, where nature and tranquility meet. A two-story deck beckons, offering a picturesque setting for outdoor gatherings or quiet moments of relaxation. The included hot tub adds a luxurious touch, providing a perfect retreat for unwinding after a long day.
Zillow last checked: 8 hours ago
Listing updated: February 12, 2024 at 10:13am
Listed by:
Mark Spain 770-886-9000,
Mark Spain Real Estate,
Megan Johnson 804-895-5511,
Mark Spain Real Estate
Bought with:
Non Mls Salesperson, 363681
Non-Mls Company
Source: GAMLS,MLS#: 10239477
Facts & features
Interior
Bedrooms & bathrooms
- Bedrooms: 4
- Bathrooms: 4
- Full bathrooms: 3
- 1/2 bathrooms: 1
- Main level bathrooms: 1
- Main level bedrooms: 1
Kitchen
- Features: Breakfast Area, Pantry, Walk-in Pantry
Heating
- Central
Cooling
- Ceiling Fan(s), Central Air
Appliances
- Included: Dishwasher, Double Oven, Microwave
- Laundry: Other
Features
- Double Vanity, Master On Main Level, Tray Ceiling(s), Vaulted Ceiling(s), Walk-In Closet(s)
- Flooring: Carpet, Hardwood, Other
- Basement: Bath Finished,Exterior Entry,Finished,Full
- Number of fireplaces: 1
- Fireplace features: Family Room, Gas Log, Gas Starter
- Common walls with other units/homes: No Common Walls
Interior area
- Total structure area: 3,792
- Total interior livable area: 3,792 sqft
- Finished area above ground: 2,274
- Finished area below ground: 1,518
Property
Parking
- Total spaces: 3
- Parking features: Attached, Garage
- Has attached garage: Yes
Features
- Levels: Three Or More
- Stories: 3
- Patio & porch: Deck
- Fencing: Fenced
- Waterfront features: No Dock Or Boathouse
- Body of water: None
Lot
- Size: 0.41 Acres
- Features: Level, Private
Details
- Parcel number: 69653
Construction
Type & style
- Home type: SingleFamily
- Architectural style: Traditional
- Property subtype: Single Family Residence
Materials
- Other
- Foundation: Slab
- Roof: Composition
Condition
- Resale
- New construction: No
- Year built: 2006
Utilities & green energy
- Sewer: Public Sewer
- Water: Public
- Utilities for property: Cable Available, Electricity Available, Natural Gas Available, Phone Available, Sewer Available, Underground Utilities, Water Available
Community & neighborhood
Community
- Community features: Clubhouse, Playground, Pool
Location
- Region: Dallas
- Subdivision: Timberlands
HOA & financial
HOA
- Has HOA: Yes
- HOA fee: $440 annually
- Services included: Swimming, Tennis
Other
Other facts
- Listing agreement: Exclusive Right To Sell
Price history
| Date | Event | Price |
|---|---|---|
| 2/12/2024 | Sold | $482,500-3.3%$127/sqft |
Source: | ||
| 1/30/2024 | Pending sale | $499,000$132/sqft |
Source: | ||
| 1/22/2024 | Listed for sale | $499,000$132/sqft |
Source: | ||
| 1/15/2024 | Pending sale | $499,000$132/sqft |
Source: | ||
| 1/12/2024 | Listed for sale | $499,000-0.2%$132/sqft |
Source: | ||
Public tax history
| Year | Property taxes | Tax assessment |
|---|---|---|
| 2025 | $4,776 -6.2% | $192,012 -4.2% |
| 2024 | $5,090 +220.1% | $200,440 +1.7% |
| 2023 | $1,590 -1.3% | $197,160 +23% |
Find assessor info on the county website
Neighborhood: 30157
Nearby schools
GreatSchools rating
- 6/10Roland W. Russom Elementary SchoolGrades: PK-5Distance: 2.7 mi
- 6/10East Paulding Middle SchoolGrades: 6-8Distance: 3.5 mi
- 7/10North Paulding High SchoolGrades: 9-12Distance: 6.6 mi
Schools provided by the listing agent
- Elementary: Russom
- Middle: East Paulding
- High: North Paulding
Source: GAMLS. This data may not be complete. We recommend contacting the local school district to confirm school assignments for this home.
Get a cash offer in 3 minutes
Find out how much your home could sell for in as little as 3 minutes with a no-obligation cash offer.
Estimated market value
$475,000
