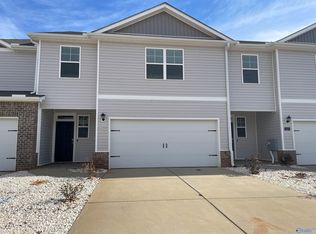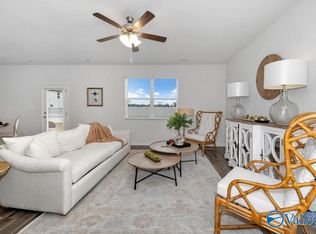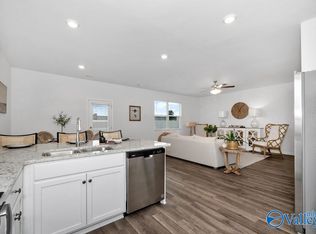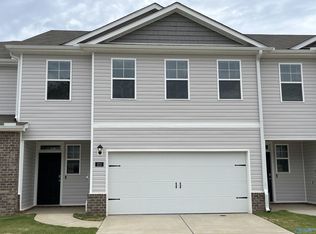Sold for $245,400
$245,400
123 Maple Spring Trl, Madison, AL 35758
3beds
1,775sqft
Townhouse
Built in 2023
4,860 Square Feet Lot
$244,700 Zestimate®
$138/sqft
$1,873 Estimated rent
Home value
$244,700
$215,000 - $277,000
$1,873/mo
Zestimate® history
Loading...
Owner options
Explore your selling options
What's special
Madison City Schools! New Move in Ready - END UNIT Townhome. You'll love this great location in the heart of Madison convenient to schools, Town Madison, Dublin Park and lots of restaurants and shopping! The Keller Floorplan with 3 bedroom and 2.5 Baths has lots of great open space. LVP Flooring throughout. Beautiful kitchen with granite countertops, stainless appliances and a large island with seating. Large family room and dining. You'll love the master suite with a walk-in closet, double vanity and large shower. All showings welcome! Daily open house. Zero money down program available. Rates as low as 3.99% for Oct closings and 4.99% for Nov/Dec closings!
Zillow last checked: 8 hours ago
Listing updated: October 31, 2024 at 08:49am
Listed by:
Nick McDaniel 256-616-1489,
DHI Realty
Bought with:
Amanda Holifield, 121839
Re/Max Distinctive
Source: ValleyMLS,MLS#: 21849760
Facts & features
Interior
Bedrooms & bathrooms
- Bedrooms: 3
- Bathrooms: 3
- Full bathrooms: 1
- 3/4 bathrooms: 1
- 1/2 bathrooms: 1
Primary bedroom
- Features: Ceiling Fan(s), Recessed Lighting, Smooth Ceiling, Window Cov, Walk-In Closet(s), LVP
- Level: Second
- Area: 252
- Dimensions: 14 x 18
Bedroom 2
- Features: Recessed Lighting, Smooth Ceiling, Window Cov, LVP
- Level: Second
- Area: 154
- Dimensions: 11 x 14
Bedroom 3
- Features: Recessed Lighting, Smooth Ceiling, Window Cov, LVP
- Level: Second
- Area: 143
- Dimensions: 11 x 13
Primary bathroom
- Features: Double Vanity, Granite Counters, Recessed Lighting, Smooth Ceiling, Walk-In Closet(s), LVP Flooring
- Level: Second
Bathroom 1
- Features: Granite Counters, Recessed Lighting, Smooth Ceiling, LVP
- Level: Second
Bathroom 2
- Features: Recessed Lighting, Smooth Ceiling, LVP
- Level: First
Kitchen
- Features: 9’ Ceiling, Granite Counters, Pantry, Recessed Lighting, Sitting Area, Smooth Ceiling, LVP
- Level: First
- Area: 110
- Dimensions: 10 x 11
Living room
- Features: 9’ Ceiling, Ceiling Fan(s), Recessed Lighting, Smooth Ceiling, Window Cov, LVP
- Level: First
- Area: 306
- Dimensions: 17 x 18
Heating
- Central 1, Electric
Cooling
- Central 1, Electric
Appliances
- Included: Range, Dishwasher, Microwave, Refrigerator, Dryer, Washer, Electric Water Heater
Features
- Has basement: No
- Has fireplace: No
- Fireplace features: None
Interior area
- Total interior livable area: 1,775 sqft
Property
Parking
- Parking features: Garage-Two Car, Garage Door Opener, Garage Faces Front
Features
- Levels: Two
- Stories: 2
- Exterior features: Curb/Gutters, Sidewalk
Lot
- Size: 4,860 sqft
- Dimensions: 135 x 36 x 135 x 36
Details
- Parcel number: 1604202000051.011
Construction
Type & style
- Home type: Townhouse
- Property subtype: Townhouse
Materials
- Foundation: Slab
Condition
- New Construction
- New construction: Yes
- Year built: 2023
Details
- Builder name: DR HORTON
Utilities & green energy
- Sewer: Public Sewer
- Water: Public
Community & neighborhood
Community
- Community features: Curbs
Location
- Region: Madison
- Subdivision: Acadia At Arlington Park
HOA & financial
HOA
- Has HOA: Yes
- HOA fee: $150 monthly
- Amenities included: Common Grounds
- Services included: Maintenance Structure, Insurance, Termite Contract, Maintenance Grounds
- Association name: Elevate Huntsville
Price history
| Date | Event | Price |
|---|---|---|
| 10/29/2024 | Sold | $245,4000%$138/sqft |
Source: | ||
| 10/3/2024 | Pending sale | $245,401$138/sqft |
Source: | ||
| 9/30/2024 | Price change | $245,401+0%$138/sqft |
Source: | ||
| 9/27/2024 | Price change | $245,4000%$138/sqft |
Source: | ||
| 9/25/2024 | Price change | $245,401+0%$138/sqft |
Source: | ||
Public tax history
Tax history is unavailable.
Neighborhood: 35758
Nearby schools
GreatSchools rating
- 10/10Heritage Elementary SchoolGrades: K-5Distance: 3 mi
- 10/10Liberty Middle SchoolGrades: 6-8Distance: 3.8 mi
- 8/10James Clemens High SchoolGrades: 9-12Distance: 2.5 mi
Schools provided by the listing agent
- Elementary: Heritage
- Middle: Liberty
- High: Jamesclemens
Source: ValleyMLS. This data may not be complete. We recommend contacting the local school district to confirm school assignments for this home.

Get pre-qualified for a loan
At Zillow Home Loans, we can pre-qualify you in as little as 5 minutes with no impact to your credit score.An equal housing lender. NMLS #10287.



