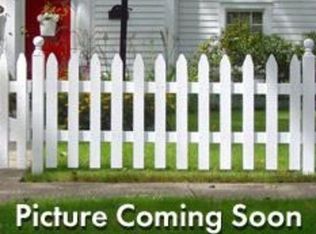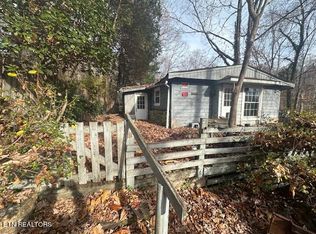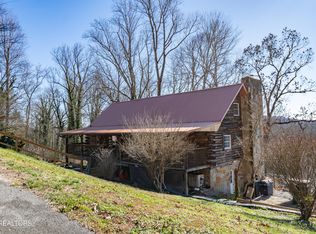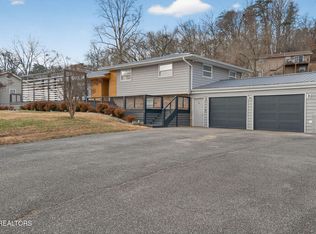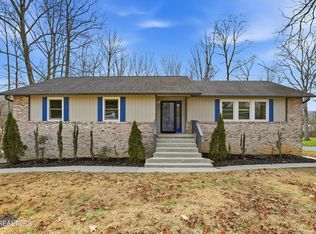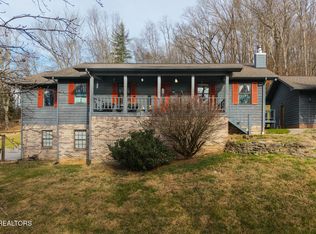This is a very unique property. Home sits on a quiet, wooded, 2.68 acres, yet you are close to shopping, restaurants and the Clinch river. There are 3 separate living quarters where you could live in one and rent out the other two and cover your mortgage! Two sections could easily be converted into one large home just by taking out a hall closet that separates the two spaces. So many options with this home. It's a must see to appreciate the possibilities. We tried to group the photos to help get a better feel of the layout of the property, but truly, you need to see it yourself. There are 3 water heaters and 2 HVACS, all on one meter. A total of 5 bedrooms, 4 baths, 3 laundry rooms, 3 kitchens, 3 carports, 2 spacious driveways, 2 decks, koi pond, dog run, storage room, storage shed and room to grow. Home was staged and furniture is available to purchase.
Pending
Price cut: $40K (1/10)
$485,000
123 Manor Rd, Clinton, TN 37716
5beds
4,026sqft
Est.:
Single Family Residence
Built in 1977
2.68 Acres Lot
$-- Zestimate®
$120/sqft
$-- HOA
What's special
Koi pondStorage room
- 258 days |
- 4,501 |
- 218 |
Zillow last checked: 8 hours ago
Listing updated: January 15, 2026 at 06:10pm
Listed by:
Patti Whalen 865-816-3094,
EXIT TLC Realty 865-816-3094,
Doyle Webb,
EXIT Realty Pros TN
Source: East Tennessee Realtors,MLS#: 1293858
Facts & features
Interior
Bedrooms & bathrooms
- Bedrooms: 5
- Bathrooms: 4
- Full bathrooms: 4
Rooms
- Room types: Bonus Room
Heating
- Central, Forced Air, Heat Pump, Propane, Electric
Cooling
- Central Air, Ceiling Fan(s)
Appliances
- Included: Gas Range, Dishwasher, Disposal, Dryer, Microwave, Range, Refrigerator, Self Cleaning Oven, Washer
Features
- Bonus Room
- Flooring: Laminate, Carpet, Tile
- Basement: Crawl Space,Partially Finished,Slab
- Number of fireplaces: 1
- Fireplace features: Stone, Wood Burning
Interior area
- Total structure area: 4,026
- Total interior livable area: 4,026 sqft
Property
Parking
- Total spaces: 4
- Parking features: Carport, Basement, Main Level
- Carport spaces: 4
Features
- Exterior features: Balcony
- Has view: Yes
- View description: Country Setting, Trees/Woods
Lot
- Size: 2.68 Acres
- Features: Private, Wooded, Irregular Lot, Rolling Slope
Details
- Parcel number: 087 022.01
Construction
Type & style
- Home type: SingleFamily
- Architectural style: Traditional
- Property subtype: Single Family Residence
Materials
- Fiber Cement, Wood Siding, Shingle Siding, Block, Frame
Condition
- Year built: 1977
Utilities & green energy
- Sewer: Septic Tank
- Water: Public
Community & HOA
Community
- Security: Smoke Detector(s)
Location
- Region: Clinton
Financial & listing details
- Price per square foot: $120/sqft
- Tax assessed value: $277,000
- Annual tax amount: $1,821
- Date on market: 11/19/2025
Estimated market value
Not available
Estimated sales range
Not available
$2,532/mo
Price history
Price history
| Date | Event | Price |
|---|---|---|
| 1/16/2026 | Pending sale | $485,000$120/sqft |
Source: | ||
| 1/10/2026 | Price change | $485,000-7.6%$120/sqft |
Source: | ||
| 10/20/2025 | Price change | $525,000-2.8%$130/sqft |
Source: | ||
| 9/20/2025 | Price change | $539,900-1.8%$134/sqft |
Source: | ||
| 8/31/2025 | Price change | $550,000-2.7%$137/sqft |
Source: | ||
Public tax history
BuyAbility℠ payment
Est. payment
$2,647/mo
Principal & interest
$2283
Property taxes
$194
Home insurance
$170
Climate risks
Neighborhood: 37716
Nearby schools
GreatSchools rating
- 8/10Grand Oaks Elementary SchoolGrades: PK-5Distance: 2.3 mi
- 4/10Clinton Middle SchoolGrades: PK,6-8Distance: 4.4 mi
- 6/10Clinton High SchoolGrades: 9-12Distance: 3.7 mi
- Loading
