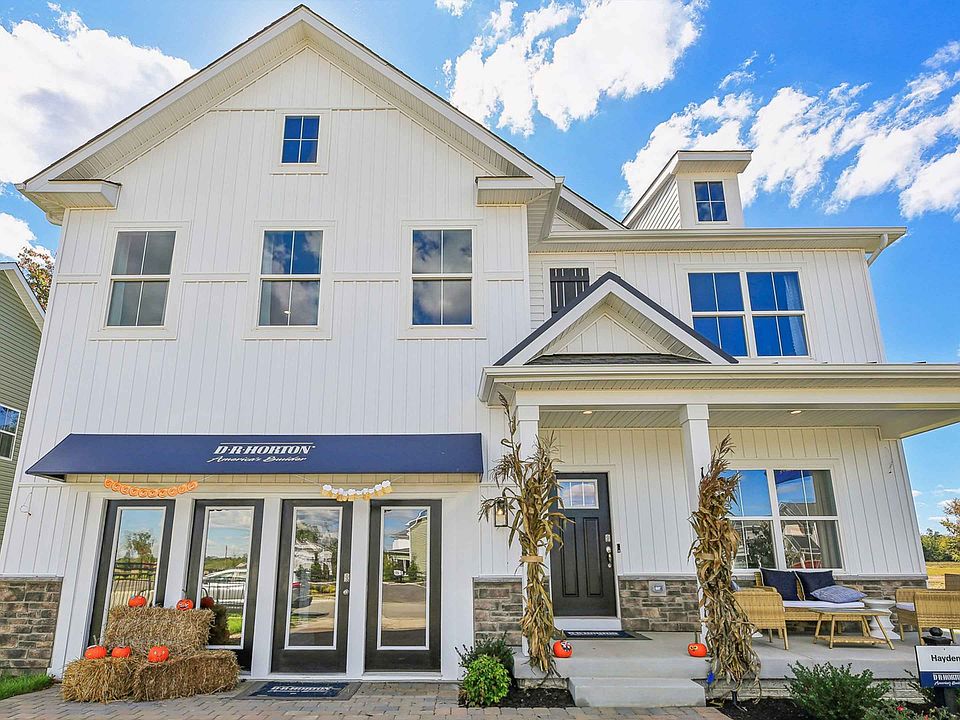The Deerfield offers a smart and stylish layout, featuring four bedrooms and three-and-a-half baths. The kitchen boasts a walk-in pantry, a large island, granite countertops, and stainless steel Whirlpool appliances, all seamlessly connected to the open dining area and great room. Upstairs, you’ll find all four bedrooms, a convenient laundry room with a washer and dryer included, and a primary suite with an en suite bath and spacious walk-in closet. The home also includes a finished recreation room and an additional finished bathroom. Perfect timing for a summertime move in - ready by May/June. Up to $6,500 total closing cost is tied to the use of DHI Mortgage. *Photos, 3D tours, and videos are representative of plan only and may vary as built.*
Pending
$545,990
123 Manasquan Way, Winchester, VA 22602
4beds
2,297sqft
Single Family Residence
Built in 2025
7,138 sqft lot
$542,300 Zestimate®
$238/sqft
$100/mo HOA
What's special
Finished recreation roomAdditional finished bathroomOpen dining areaGreat roomGranite countertopsLarge islandWalk-in pantry
- 124 days
- on Zillow |
- 46 |
- 1 |
Zillow last checked: 7 hours ago
Listing updated: March 17, 2025 at 03:28am
Listed by:
Tracy Jennings 202-669-8957,
DRH Realty Capital, LLC.
Source: Bright MLS,MLS#: VAFV2023584
Travel times
Schedule tour
Select your preferred tour type — either in-person or real-time video tour — then discuss available options with the builder representative you're connected with.
Select a date
Facts & features
Interior
Bedrooms & bathrooms
- Bedrooms: 4
- Bathrooms: 4
- Full bathrooms: 3
- 1/2 bathrooms: 1
- Main level bathrooms: 1
Rooms
- Room types: Dining Room, Primary Bedroom, Bedroom 2, Bedroom 3, Bedroom 4, Kitchen, Family Room, Foyer, Laundry, Recreation Room, Bathroom 2, Primary Bathroom, Full Bath, Half Bath
Basement
- Area: 391
Heating
- Programmable Thermostat, Central, Electric
Cooling
- Central Air, Programmable Thermostat, Electric
Appliances
- Included: Microwave, Dishwasher, Disposal, Dryer, Exhaust Fan, Oven/Range - Electric, Washer, Water Heater, Refrigerator, Stainless Steel Appliance(s), Electric Water Heater
- Laundry: Upper Level, Has Laundry, Washer In Unit, Laundry Room
Features
- Kitchen Island, Open Floorplan, Primary Bath(s), Recessed Lighting, Upgraded Countertops, Walk-In Closet(s), Pantry, Family Room Off Kitchen, Combination Dining/Living, 9'+ Ceilings, Dry Wall
- Flooring: Carpet, Vinyl, Ceramic Tile
- Doors: Sliding Glass
- Windows: Double Pane Windows, Low Emissivity Windows, Screens, Window Treatments
- Basement: Partially Finished,Space For Rooms,Sump Pump,Unfinished
- Has fireplace: No
Interior area
- Total structure area: 2,297
- Total interior livable area: 2,297 sqft
- Finished area above ground: 1,906
- Finished area below ground: 391
Video & virtual tour
Property
Parking
- Total spaces: 2
- Parking features: Garage Faces Front, Asphalt, Attached, Driveway
- Attached garage spaces: 2
- Has uncovered spaces: Yes
Accessibility
- Accessibility features: None
Features
- Levels: Three
- Stories: 3
- Patio & porch: Porch
- Exterior features: Sidewalks, Street Lights
- Pool features: Community
Lot
- Size: 7,138 sqft
- Features: Front Yard, Landscaped, Rear Yard, SideYard(s), Corner Lot, Corner Lot/Unit
Details
- Additional structures: Above Grade, Below Grade
- Parcel number: NO TAX RECORD
- Zoning: RESIDENTIAL
- Special conditions: Standard
Construction
Type & style
- Home type: SingleFamily
- Architectural style: Traditional
- Property subtype: Single Family Residence
Materials
- Asphalt, Concrete, Frame, Glass, Shingle Siding, Stick Built, Vinyl Siding, Stone
- Foundation: Concrete Perimeter, Passive Radon Mitigation
- Roof: Architectural Shingle,Asphalt
Condition
- Excellent
- New construction: Yes
- Year built: 2025
Details
- Builder model: Deerfield
- Builder name: D.R. Horton
Utilities & green energy
- Electric: 110 Volts, 200+ Amp Service, Circuit Breakers
- Sewer: Public Sewer
- Water: Public
- Utilities for property: Cable Available, Electricity Available, Phone Available, Sewer Available, Water Available
Community & HOA
Community
- Features: Pool
- Security: Main Entrance Lock, Smoke Detector(s), Carbon Monoxide Detector(s)
- Subdivision: Retreat at Winding Creek Single Family
HOA
- Has HOA: Yes
- HOA fee: $100 monthly
Location
- Region: Winchester
Financial & listing details
- Price per square foot: $238/sqft
- Tax assessed value: $540,990
- Annual tax amount: $2,800
- Date on market: 2/13/2025
- Listing agreement: Exclusive Right To Sell
- Listing terms: Cash,Conventional,FHA,VA Loan,Contract
- Ownership: Fee Simple
About the community
Welcome to The Retreat at Winding Creek, your haven in Winchester, VA, where luxury meets community living. Our master-planned neighborhood offers a variety of living options, from spacious townhomes to two-story single-family homes.
Our beautiful community has a clubhouse that serves as the heart of our neighborhood, featuring a full competition swimming pool perfect for both swim team training and leisurely laps. Picture yourself diving into the refreshing water or lounging poolside, soaking up the sun. Our state-of-the-art gym awaits, providing the ideal space for exercise and fitness enthusiasts to stay active. Inside the clubhouse, the excitement continues with a vibrant game room, offering endless entertainment for residents of all ages. Whether you're challenging friends to a game of pool or enjoying some family time, there's something for everyone to enjoy.
For our four-legged residents, our community features a dedicated dog park where furry friends can play and socialize to their heart's content. At The Retreat at Winding Creek, every day is an opportunity to relax, unwind, and enjoy life to the fullest. Come be a part of our community and experience the perfect blend of comfort, convenience, and recreation.
Source: DR Horton

