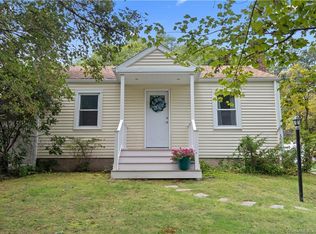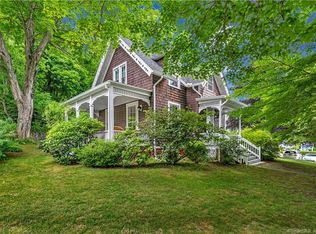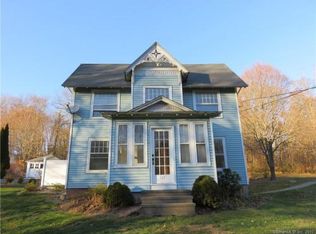Sold for $600,000 on 11/02/23
$600,000
123 Main Street, Essex, CT 06442
3beds
1,882sqft
Single Family Residence
Built in 1807
1.8 Acres Lot
$663,100 Zestimate®
$319/sqft
$2,874 Estimated rent
Home value
$663,100
$623,000 - $703,000
$2,874/mo
Zestimate® history
Loading...
Owner options
Explore your selling options
What's special
Situated on a serene 1.80-acre lot in the charming village of Ivoryton, this antique colonial exudes charm. Boasting three bedrooms and two baths, this 1,88sqft house is a true gem. As you enter through the inviting yellow front door, you are greeted by a bright/light kitchen with beautiful wood floors, custom painted cabinets, marble counters, and stainless steel appliances. The kitchen features a convenient pantry and a quaint mud room. The spacious living room is adorned with painted custom built-ins and bookcases that surround a cozy fireplace. The sitting area provides the perfect spot to relax, read. Just off the living room, you'll find a formal dining room, ideal for entertaining guests. The large family room is a standout feature, boasting a wood-painted cathedral ceiling, rustic beams, and a ceiling fan. Adjacent to the family room is a functional office space, perfect for those who work from home. Ascending the original front spiral staircase houses three bedrooms, including a charming primary bedroom. An additional office space and a stunning marble-tiled full bath complete this floor. This property also includes a barn with space for two cars, as well as an upstairs wood-working shop. A covered stone patio area, offers a picturesque setting for outdoor dining and enjoying the meticulously manicured grounds and view of the in ground pool. With its charming details, ample living space, and stunning outdoor amenities, this home is truly a hidden treasure.
Zillow last checked: 8 hours ago
Listing updated: July 09, 2024 at 08:19pm
Listed by:
Colette Harron 860-304-2391,
William Pitt Sotheby's Int'l 860-767-7488
Bought with:
Heidi Hoss, RES.0817364
Coldwell Banker Realty
Source: Smart MLS,MLS#: 170588995
Facts & features
Interior
Bedrooms & bathrooms
- Bedrooms: 3
- Bathrooms: 2
- Full bathrooms: 2
Primary bedroom
- Features: Walk-In Closet(s), Hardwood Floor
- Level: Upper
- Area: 144.16 Square Feet
- Dimensions: 10.6 x 13.6
Bedroom
- Features: Hardwood Floor
- Level: Upper
- Area: 127.53 Square Feet
- Dimensions: 10.9 x 11.7
Bedroom
- Features: Hardwood Floor
- Level: Upper
- Area: 159.12 Square Feet
- Dimensions: 11.7 x 13.6
Dining room
- Features: Remodeled, Beamed Ceilings, Hardwood Floor
- Level: Main
- Area: 156.78 Square Feet
- Dimensions: 11.7 x 13.4
Family room
- Features: Cathedral Ceiling(s), Beamed Ceilings, Hardwood Floor
- Level: Main
- Area: 268.32 Square Feet
- Dimensions: 15.6 x 17.2
Kitchen
- Features: Remodeled, Built-in Features, Quartz Counters, Pantry, Hardwood Floor
- Level: Main
- Area: 210 Square Feet
- Dimensions: 10.5 x 20
Living room
- Features: Remodeled, Bookcases, Built-in Features, Fireplace, Hardwood Floor
- Level: Main
- Area: 270.68 Square Feet
- Dimensions: 10.1 x 26.8
Office
- Features: Hardwood Floor
- Level: Main
- Area: 57.6 Square Feet
- Dimensions: 6 x 9.6
Office
- Features: Walk-In Closet(s), Hardwood Floor
- Level: Upper
- Area: 88.4 Square Feet
- Dimensions: 8.11 x 10.9
Heating
- Forced Air, Oil
Cooling
- None
Appliances
- Included: Oven/Range, Refrigerator, Dishwasher, Washer, Dryer, Water Heater, Electric Water Heater
- Laundry: Main Level
Features
- Wired for Data
- Windows: Thermopane Windows
- Basement: Full
- Attic: Walk-up
- Number of fireplaces: 1
Interior area
- Total structure area: 1,882
- Total interior livable area: 1,882 sqft
- Finished area above ground: 1,882
Property
Parking
- Total spaces: 2
- Parking features: Detached, Barn, Tandem, Private
- Garage spaces: 2
- Has uncovered spaces: Yes
Features
- Patio & porch: Patio
- Exterior features: Fruit Trees, Garden
- Has private pool: Yes
- Pool features: In Ground, Vinyl
- Fencing: Partial
Lot
- Size: 1.80 Acres
- Features: Open Lot, Wooded
Details
- Additional structures: Barn(s)
- Parcel number: 986041
- Zoning: Res
Construction
Type & style
- Home type: SingleFamily
- Architectural style: Colonial
- Property subtype: Single Family Residence
Materials
- Wood Siding
- Foundation: Stone
- Roof: Asphalt
Condition
- New construction: No
- Year built: 1807
Utilities & green energy
- Sewer: Septic Tank
- Water: Public
Green energy
- Energy efficient items: Windows
Community & neighborhood
Community
- Community features: Basketball Court, Near Public Transport, Golf, Health Club, Library, Medical Facilities, Park
Location
- Region: Ivoryton
- Subdivision: Ivoryton
Price history
| Date | Event | Price |
|---|---|---|
| 11/2/2023 | Sold | $600,000-7.6%$319/sqft |
Source: | ||
| 10/23/2023 | Pending sale | $649,000$345/sqft |
Source: | ||
| 9/7/2023 | Price change | $649,000-3.9%$345/sqft |
Source: | ||
| 8/22/2023 | Listed for sale | $675,000+136.8%$359/sqft |
Source: | ||
| 6/15/2012 | Sold | $285,000$151/sqft |
Source: Public Record | ||
Public tax history
| Year | Property taxes | Tax assessment |
|---|---|---|
| 2025 | $5,365 +3.2% | $288,000 |
| 2024 | $5,198 +14.5% | $288,000 +43.3% |
| 2023 | $4,541 -0.7% | $201,000 -0.5% |
Find assessor info on the county website
Neighborhood: 06442
Nearby schools
GreatSchools rating
- 6/10Essex Elementary SchoolGrades: PK-6Distance: 1.3 mi
- 3/10John Winthrop Middle SchoolGrades: 6-8Distance: 1.5 mi
- 7/10Valley Regional High SchoolGrades: 9-12Distance: 1.5 mi

Get pre-qualified for a loan
At Zillow Home Loans, we can pre-qualify you in as little as 5 minutes with no impact to your credit score.An equal housing lender. NMLS #10287.
Sell for more on Zillow
Get a free Zillow Showcase℠ listing and you could sell for .
$663,100
2% more+ $13,262
With Zillow Showcase(estimated)
$676,362

