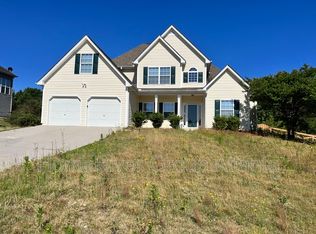Closed
$340,000
123 Maggies Point, Dallas, GA 30132
4beds
1,915sqft
Single Family Residence
Built in 2005
0.35 Acres Lot
$347,100 Zestimate®
$178/sqft
$2,022 Estimated rent
Home value
$347,100
$312,000 - $389,000
$2,022/mo
Zestimate® history
Loading...
Owner options
Explore your selling options
What's special
Absolutely stunning and meticulously maintained raised ranch! More house than you can imagine! East access to Hwy 278 - minutes to schools and great shopping! Soaring ceilings as you enter with wonderful family room. Lovely separate dining room perfect for the holidays! Very well appointed kitchen, granite countertops, sweet breakfast room and breakfast bar with view to family room. Step out of breakfast room to awesome deck with view to LARGE AND LEVEL FENCED BACK YARD. Fresh interior paint two weeks ago - gorgeous! Front porch updated & built to last! RARE FIND - this size primary bedroom WITH SITTING ROOM - great ensuite bath with dual vanities, separate soaking tub & shower. Walk in closet. Nice sized secondary bedrooms with great closet space! Hardwoods abound! Now let's go downstairs - one of the coolest office/game rooms we've ever seen - pics can't tell the story, a must see. SO MUCH FOR ROOM can be easily completed - stubbed for bath and when you see the storage -- wow!! Garage is awesome and large enough for today's larger vehicles! Fresh landscaping and curb appeal galore! Must see to appreciate -- NO HOA - your home/your space!
Zillow last checked: 8 hours ago
Listing updated: December 05, 2024 at 07:31am
Listed by:
Kimberly K Jeans 770-365-8816,
Keller Williams Realty
Bought with:
Non Mls Salesperson, 364464
Drake Realty, Inc.
Source: GAMLS,MLS#: 10403319
Facts & features
Interior
Bedrooms & bathrooms
- Bedrooms: 4
- Bathrooms: 2
- Full bathrooms: 2
- Main level bathrooms: 2
- Main level bedrooms: 3
Dining room
- Features: Separate Room
Kitchen
- Features: Breakfast Area, Breakfast Bar, Solid Surface Counters
Heating
- Electric, Forced Air, Natural Gas
Cooling
- Ceiling Fan(s), Central Air
Appliances
- Included: Dishwasher, Disposal, Microwave
- Laundry: In Kitchen
Features
- Double Vanity, Master On Main Level, Tray Ceiling(s), Entrance Foyer, Walk-In Closet(s)
- Flooring: Carpet, Hardwood
- Basement: Bath/Stubbed,Daylight,Finished
- Number of fireplaces: 1
- Fireplace features: Factory Built, Family Room, Gas Starter
Interior area
- Total structure area: 1,915
- Total interior livable area: 1,915 sqft
- Finished area above ground: 1,915
- Finished area below ground: 0
Property
Parking
- Total spaces: 2
- Parking features: Attached, Garage, Garage Door Opener
- Has attached garage: Yes
Features
- Levels: Multi/Split
- Patio & porch: Deck
- Fencing: Back Yard,Wood
Lot
- Size: 0.35 Acres
- Features: Level, Private
Details
- Parcel number: 59129
Construction
Type & style
- Home type: SingleFamily
- Architectural style: Traditional
- Property subtype: Single Family Residence
Materials
- Vinyl Siding
- Roof: Composition
Condition
- Resale
- New construction: No
- Year built: 2005
Utilities & green energy
- Sewer: Public Sewer
- Water: Public
- Utilities for property: Cable Available, Electricity Available, Natural Gas Available, Underground Utilities
Green energy
- Energy efficient items: Windows
Community & neighborhood
Security
- Security features: Smoke Detector(s)
Community
- Community features: None
Location
- Region: Dallas
- Subdivision: Allens Creek
Other
Other facts
- Listing agreement: Exclusive Right To Sell
Price history
| Date | Event | Price |
|---|---|---|
| 12/4/2024 | Sold | $340,000$178/sqft |
Source: | ||
| 11/10/2024 | Pending sale | $340,000$178/sqft |
Source: | ||
| 10/29/2024 | Price change | $340,000-2.9%$178/sqft |
Source: | ||
| 10/25/2024 | Listed for sale | $350,000+218.2%$183/sqft |
Source: | ||
| 5/3/2011 | Sold | $110,000+61.3%$57/sqft |
Source: Public Record Report a problem | ||
Public tax history
| Year | Property taxes | Tax assessment |
|---|---|---|
| 2025 | $861 -73% | $128,104 -0.5% |
| 2024 | $3,187 -2.2% | $128,724 +1% |
| 2023 | $3,258 +20.1% | $127,496 +33.9% |
Find assessor info on the county website
Neighborhood: 30132
Nearby schools
GreatSchools rating
- 4/10Lillian C. Poole Elementary SchoolGrades: PK-5Distance: 2.5 mi
- 5/10Herschel Jones Middle SchoolGrades: 6-8Distance: 2.2 mi
- 4/10Paulding County High SchoolGrades: 9-12Distance: 3.6 mi
Schools provided by the listing agent
- Elementary: Poole
- Middle: Herschel Jones
- High: Paulding County
Source: GAMLS. This data may not be complete. We recommend contacting the local school district to confirm school assignments for this home.
Get a cash offer in 3 minutes
Find out how much your home could sell for in as little as 3 minutes with a no-obligation cash offer.
Estimated market value$347,100
Get a cash offer in 3 minutes
Find out how much your home could sell for in as little as 3 minutes with a no-obligation cash offer.
Estimated market value
$347,100
