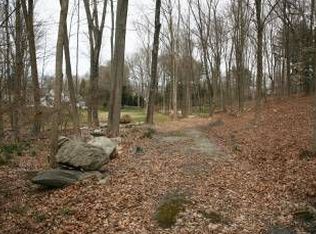Prepare to be WOWed! This 3+bd, 2.5 bth Cape Cod style home is perfectly appointed, gorgeous & timeless designer elements throughout. When you are welcomed into the light, bright sunroom, you are introduced to how the lush green surroundings create an indoor/door feel. The crisp, clean kitchen is the center piece of the main floor that flows easily into the stunning dining & living rooms. The 3 fireplaces and coffered ceiling pay homage to the home's original charming craftmanship. Set back from road and perched on the hill, these 2.4 acres have lots of outdoor space and the Lower Weston location is quick to all amenities as well as neighboring Westport. The view from the deck is the ultimate place to unwind and watch the sunset. Don't miss 123 Lyons Plains, it does not disappoint.
This property is off market, which means it's not currently listed for sale or rent on Zillow. This may be different from what's available on other websites or public sources.
