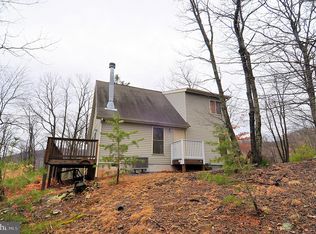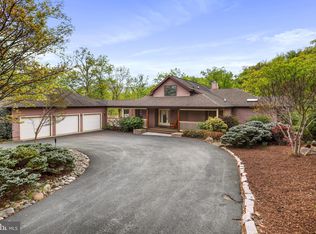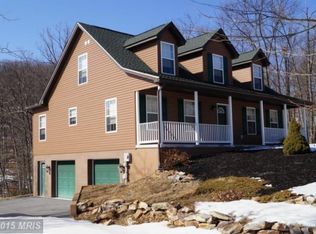Sold for $539,900 on 07/22/25
$539,900
123 Lookout Rdg, Hedgesville, WV 25427
4beds
3,180sqft
Single Family Residence
Built in 2001
1.39 Acres Lot
$551,600 Zestimate®
$170/sqft
$2,879 Estimated rent
Home value
$551,600
$496,000 - $612,000
$2,879/mo
Zestimate® history
Loading...
Owner options
Explore your selling options
What's special
Elevated Chestnut Model with Year-Round Mountain Views & Flexible Living Spaces Perched on a beautifully landscaped 1.39-acre lot rich with Mountain Laurel, mature trees, and abundant wildlife, this Chestnut model home offers year-round uninterrupted mountain views in one of The Woods' most scenic settings. With 3,180 finished square feet, this 4-bedroom, 3.5-bathroom home blends rustic charm and modern comfort across three thoughtfully designed levels. Inside, the main level features a two-story wall of windows that brings the outside in, filling the great room with natural light and framing the expansive view. A dry stack stone propane gas fireplace, beautiful hardwood flooring, and an open-concept layout create the ideal space for everyday living and entertaining. The sunroom just off the main living area offers a cozy retreat with a pellet stove, making it the perfect place to relax and watch the sunset year-round. The chef's kitchen features real cherry cabinetry, quality finishes, and convenient flow to the dining and living areas. Step outside to enjoy maintenance-free multi-level decking, where you can savor the mountain air and peaceful surroundings. The home offers complete first-floor living, including a spacious primary suite, full bath, and laundry area all on the main level. Upstairs, a loft with half bath provides flexible space for a home office, reading nook, or overflow guest accommodations. The fully finished walkout lower level includes a family room with a second dry stack propane gas fireplace, a bedroom and full bath, a separate office with custom built-ins, and additional storage. A newly added fenced yard offers room for pets or privacy. Additional features include: • Two-car garage with full stair-accessed attic storage with motion sensor lights • Fresh interior paint completed in recent years • Lovingly maintained and move-in ready • 14KW generator for peace of mind • Offering exceptional secure storage, the home features four integrated gun safes—two discreet wall units and two robust floor safes—ideal for safeguarding valuables with confidence. • Class A Family Membership available with a one-time initiation fee of $3,150 Located within a short drive to The Woods Club amenities, this home offers privacy, elegance, and flexibility in one truly unforgettable package.
Zillow last checked: 8 hours ago
Listing updated: July 22, 2025 at 09:11am
Listed by:
Dana Clowser 304-754-3358,
Potomac Valley Properties, Inc.,
Co-Listing Agent: Lorie J Poole 304-676-8976,
Potomac Valley Properties, Inc.
Bought with:
Chris Reeder
Long & Foster Real Estate, Inc.
Source: Bright MLS,MLS#: WVBE2040912
Facts & features
Interior
Bedrooms & bathrooms
- Bedrooms: 4
- Bathrooms: 4
- Full bathrooms: 3
- 1/2 bathrooms: 1
- Main level bathrooms: 2
- Main level bedrooms: 2
Family room
- Features: Fireplace - Gas, Ceiling Fan(s)
- Level: Lower
Great room
- Features: Cathedral/Vaulted Ceiling, Flooring - HardWood, Ceiling Fan(s), Fireplace - Gas, Recessed Lighting
- Level: Main
Kitchen
- Features: Flooring - HardWood, Ceiling Fan(s), Kitchen Island
- Level: Main
Loft
- Features: Ceiling Fan(s)
- Level: Upper
Storage room
- Level: Lower
Other
- Features: Ceiling Fan(s)
- Level: Main
Heating
- Heat Pump, Electric, Propane
Cooling
- Central Air, Electric
Appliances
- Included: Microwave, Dishwasher, Disposal, Dryer, Exhaust Fan, Self Cleaning Oven, Oven/Range - Electric, Refrigerator, Washer, Water Heater, Electric Water Heater
- Laundry: Dryer In Unit, Has Laundry, Main Level, Washer In Unit
Features
- Bathroom - Tub Shower, Bathroom - Walk-In Shower, Ceiling Fan(s), Combination Dining/Living, Combination Kitchen/Living, Entry Level Bedroom, Exposed Beams, Open Floorplan, Kitchen - Gourmet, Kitchen Island, Pantry, Primary Bath(s), Recessed Lighting, Upgraded Countertops, Walk-In Closet(s), Cathedral Ceiling(s), Dry Wall, Beamed Ceilings, Vaulted Ceiling(s)
- Flooring: Ceramic Tile, Hardwood, Luxury Vinyl, Carpet, Wood
- Doors: Insulated, Sliding Glass, Storm Door(s)
- Windows: Energy Efficient, Screens, Skylight(s), Sliding, Vinyl Clad, Insulated Windows, Window Treatments
- Basement: Finished,Windows
- Number of fireplaces: 2
- Fireplace features: Glass Doors, Mantel(s), Screen, Stone
Interior area
- Total structure area: 3,180
- Total interior livable area: 3,180 sqft
- Finished area above ground: 2,244
- Finished area below ground: 936
Property
Parking
- Total spaces: 5
- Parking features: Garage Faces Front, Garage Door Opener, Storage, Asphalt, Attached, Driveway
- Attached garage spaces: 2
- Uncovered spaces: 3
- Details: Garage Sqft: 576
Accessibility
- Accessibility features: Accessible Approach with Ramp
Features
- Levels: Two and One Half
- Stories: 2
- Patio & porch: Deck, Porch
- Exterior features: Extensive Hardscape, Lighting, Flood Lights, Rain Gutters
- Pool features: Community
- Spa features: Bath
- Fencing: Wood,Full
- Has view: Yes
- View description: Trees/Woods
Lot
- Size: 1.39 Acres
- Features: PUD, Backs to Trees, Cul-De-Sac, Landscaped, Private, Wooded
Details
- Additional structures: Above Grade, Below Grade
- Parcel number: 04 19A006000000000
- Zoning: 101
- Special conditions: Standard
Construction
Type & style
- Home type: SingleFamily
- Architectural style: Contemporary
- Property subtype: Single Family Residence
Materials
- Frame, HardiPlank Type, Asphalt, Block
- Foundation: Concrete Perimeter, Active Radon Mitigation
- Roof: Architectural Shingle
Condition
- Excellent
- New construction: No
- Year built: 2001
Details
- Builder model: Chestnut
- Builder name: Potomac Valley Properties, Inc.
Utilities & green energy
- Electric: 200+ Amp Service
- Sewer: Public Sewer
- Water: Public
- Utilities for property: Cable Connected, Propane, Underground Utilities, DSL, LTE Internet Service
Community & neighborhood
Security
- Security features: Carbon Monoxide Detector(s), Smoke Detector(s), Security System, 24 Hour Security
Community
- Community features: Pool
Location
- Region: Hedgesville
- Subdivision: The Woods
- Municipality: Town Of Hedgesville
HOA & financial
HOA
- Has HOA: Yes
- HOA fee: $67 monthly
- Amenities included: Basketball Court, Beauty Salon, Clubhouse, Fitness Center, Golf Club, Golf Course Membership Available, Spa/Hot Tub, Lake, Laundry, Meeting Room, Newspaper Service, Indoor Pool, Pool, Pool Mem Avail, Putting Green, Racquetball, Recreation Facilities, Shuffleboard Court, Sauna, Tennis Court(s), Tot Lots/Playground, Water/Lake Privileges
- Services included: Management, Road Maintenance, Snow Removal, Trash
- Association name: THE WOODS HOMEOWNERS ASSOCIATION
Other
Other facts
- Listing agreement: Exclusive Agency
- Listing terms: Cash,Conventional,FHA,USDA Loan,VA Loan
- Ownership: Fee Simple
- Road surface type: Paved
Price history
| Date | Event | Price |
|---|---|---|
| 7/22/2025 | Sold | $539,900$170/sqft |
Source: | ||
| 6/27/2025 | Contingent | $539,900$170/sqft |
Source: | ||
| 6/11/2025 | Listed for sale | $539,900+20%$170/sqft |
Source: | ||
| 7/24/2023 | Listing removed | -- |
Source: | ||
| 7/23/2021 | Sold | $450,000$142/sqft |
Source: | ||
Public tax history
| Year | Property taxes | Tax assessment |
|---|---|---|
| 2025 | $3,435 +0.1% | $282,540 +1% |
| 2024 | $3,433 +0.8% | $279,720 +3.8% |
| 2023 | $3,405 +42.8% | $269,400 +19.8% |
Find assessor info on the county website
Neighborhood: 25427
Nearby schools
GreatSchools rating
- 7/10Tomahawk Intermediate SchoolGrades: 3-5Distance: 5 mi
- 6/10Hedgesville Middle SchoolGrades: 6-8Distance: 6.6 mi
- 4/10Hedgesville High SchoolGrades: 9-12Distance: 7.2 mi
Schools provided by the listing agent
- District: Berkeley County Schools
Source: Bright MLS. This data may not be complete. We recommend contacting the local school district to confirm school assignments for this home.

Get pre-qualified for a loan
At Zillow Home Loans, we can pre-qualify you in as little as 5 minutes with no impact to your credit score.An equal housing lender. NMLS #10287.
Sell for more on Zillow
Get a free Zillow Showcase℠ listing and you could sell for .
$551,600
2% more+ $11,032
With Zillow Showcase(estimated)
$562,632

