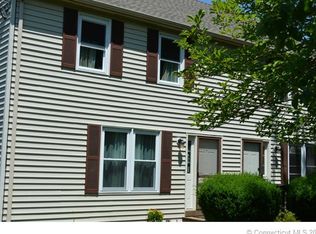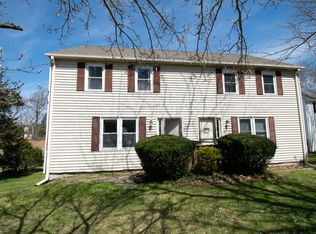Sold for $282,000
$282,000
123 Liberty Street #123, Clinton, CT 06413
2beds
1,232sqft
Condominium, Townhouse
Built in 1987
-- sqft lot
$323,000 Zestimate®
$229/sqft
$2,469 Estimated rent
Home value
$323,000
$304,000 - $346,000
$2,469/mo
Zestimate® history
Loading...
Owner options
Explore your selling options
What's special
Great 2-bedroom sunny END UNIT in the Stevens Manor Condominium Complex. This small complex of 8 units is situated on a private drive with great open space for the residents to enjoy. The kitchen and main living area offer an open floor plan with hardwood floors, a half bathroom, and access to the back deck. The kitchen has a gas range and stainless-steel appliances. The second floor is finished with 2 generous bedrooms each with ample closet space and hardwood floors. There is a full bath on this floor with a granite vanity, beadboard wainscotting, and shower/tub. Extra storage is available in the attic with pull-down stairs. The primary entrance is through the one car garage that leads to a partially finished lower level which could work as a recreational room or home office. This unit offers efficient natural gas baseboard heat, public water, and a tankless water heater. It is just a few minutes to downtown Clinton, the town beach, the train station, Clinton Crossing Outlets and Interstate 95.** Please submit your best offer by Sunday Jan 7 at 5 pm.
Zillow last checked: 8 hours ago
Listing updated: July 09, 2024 at 08:19pm
Listed by:
Cathy Lynch & Team,
Dana Weinstein 203-927-8687,
Coldwell Banker Realty 203-245-4700
Bought with:
Andrea Hayes, REB.0756521
Coldwell Banker Realty
Source: Smart MLS,MLS#: 170615855
Facts & features
Interior
Bedrooms & bathrooms
- Bedrooms: 2
- Bathrooms: 2
- Full bathrooms: 1
- 1/2 bathrooms: 1
Primary bedroom
- Features: Hardwood Floor
- Level: Upper
Bedroom
- Features: Hardwood Floor
- Level: Upper
Bathroom
- Features: Tile Floor
- Level: Upper
Bathroom
- Level: Main
Dining room
- Features: Hardwood Floor
- Level: Main
Kitchen
- Features: Breakfast Bar, Tile Floor
- Level: Main
Living room
- Features: Hardwood Floor
- Level: Main
Heating
- Baseboard, Hot Water, Natural Gas
Cooling
- None
Appliances
- Included: Gas Range, Refrigerator, Dishwasher, Washer, Dryer, Tankless Water Heater
- Laundry: Lower Level
Features
- Open Floorplan
- Basement: Partial,Partially Finished
- Attic: Pull Down Stairs,Floored
- Has fireplace: No
- Common walls with other units/homes: End Unit
Interior area
- Total structure area: 1,232
- Total interior livable area: 1,232 sqft
- Finished area above ground: 1,232
Property
Parking
- Total spaces: 2
- Parking features: Attached, Driveway, Paved, Garage Door Opener
- Attached garage spaces: 1
- Has uncovered spaces: Yes
Features
- Stories: 2
- Patio & porch: Deck
Details
- Parcel number: 943170
- Zoning: R-60
Construction
Type & style
- Home type: Condo
- Architectural style: Townhouse
- Property subtype: Condominium, Townhouse
- Attached to another structure: Yes
Materials
- Vinyl Siding
Condition
- New construction: No
- Year built: 1987
Utilities & green energy
- Sewer: Shared Septic
- Water: Public
Community & neighborhood
Community
- Community features: Near Public Transport, Shopping/Mall
Location
- Region: Clinton
HOA & financial
HOA
- Has HOA: Yes
- HOA fee: $225 monthly
- Amenities included: None
- Services included: Maintenance Grounds, Trash, Snow Removal, Insurance
Price history
| Date | Event | Price |
|---|---|---|
| 2/29/2024 | Sold | $282,000+1.1%$229/sqft |
Source: | ||
| 2/19/2024 | Pending sale | $279,000$226/sqft |
Source: | ||
| 1/5/2024 | Listed for sale | $279,000+17337.5%$226/sqft |
Source: | ||
| 6/14/2017 | Sold | $1,600-99.2%$1/sqft |
Source: Agent Provided Report a problem | ||
| 8/10/2007 | Sold | $211,000+83.5%$171/sqft |
Source: | ||
Public tax history
| Year | Property taxes | Tax assessment |
|---|---|---|
| 2025 | $3,494 +2.9% | $112,200 |
| 2024 | $3,395 +1.4% | $112,200 |
| 2023 | $3,347 | $112,200 |
Find assessor info on the county website
Neighborhood: 06413
Nearby schools
GreatSchools rating
- 7/10Jared Eliot SchoolGrades: 5-8Distance: 0.4 mi
- 7/10The Morgan SchoolGrades: 9-12Distance: 0.9 mi
- 7/10Lewin G. Joel Jr. SchoolGrades: PK-4Distance: 0.9 mi
Schools provided by the listing agent
- Middle: Jared Eliot
- High: Morgan
Source: Smart MLS. This data may not be complete. We recommend contacting the local school district to confirm school assignments for this home.
Get pre-qualified for a loan
At Zillow Home Loans, we can pre-qualify you in as little as 5 minutes with no impact to your credit score.An equal housing lender. NMLS #10287.
Sell with ease on Zillow
Get a Zillow Showcase℠ listing at no additional cost and you could sell for —faster.
$323,000
2% more+$6,460
With Zillow Showcase(estimated)$329,460

