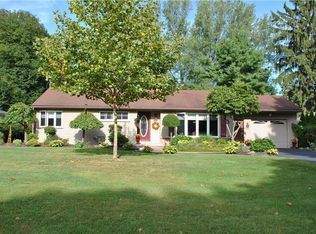Closed
$406,000
123 Ledgerock Ln, Rochester, NY 14618
2beds
1,344sqft
Single Family Residence
Built in 1957
0.25 Acres Lot
$410,500 Zestimate®
$302/sqft
$2,559 Estimated rent
Home value
$410,500
$386,000 - $435,000
$2,559/mo
Zestimate® history
Loading...
Owner options
Explore your selling options
What's special
Incredible opportunity for an updated ranch home in Brighton! From the front yard patio to the wonderful open concept floor plan, you'll find entertaining a breeze. In the well-appointed eat-in kitchen you'll find a breakfast bar & beautiful built-in bench that offer add'l seating for family & guests. The living room features a grand stone w/b fireplace & large windows that offer plenty of natural light. You'll love to retreat to the expansive primary bedroom w/ its cozy nook perfect for relaxing w/ a good book. A 2nd BR w/ custom feature wall & beautifully updated full bath completes the main living floor. The finished basement (2019) will become your favorite go-to spot for family fun w/ a newly done 2nd full bath, modern LVP & a coveted built-in bar. Outside, the backyard’s patio area complete w/ outdoor bar & new landscaping (2021) will be perfect for entertaining in the warmer months to come. This home leaves you with nothing to do but move in! Roof (2017) hot water tank (2019). Delayed showings & negotiations on file. Showings begin Th 3/14. All offers due Mon 3/18 @2pm.
Zillow last checked: 8 hours ago
Listing updated: June 06, 2024 at 08:30am
Listed by:
Mark A. Siwiec 585-304-7544,
Elysian Homes by Mark Siwiec and Associates
Bought with:
Susan E. Glenz, 10301214679
Keller Williams Realty Greater Rochester
Source: NYSAMLSs,MLS#: R1524433 Originating MLS: Rochester
Originating MLS: Rochester
Facts & features
Interior
Bedrooms & bathrooms
- Bedrooms: 2
- Bathrooms: 2
- Full bathrooms: 2
- Main level bathrooms: 1
- Main level bedrooms: 2
Heating
- Gas, Forced Air
Cooling
- Central Air
Appliances
- Included: Dryer, Dishwasher, Electric Oven, Electric Range, Free-Standing Range, Gas Water Heater, Microwave, Oven, Refrigerator, Washer
- Laundry: In Basement
Features
- Breakfast Bar, Separate/Formal Dining Room, Separate/Formal Living Room, Kitchen/Family Room Combo, Solid Surface Counters, Walk-In Pantry, Bedroom on Main Level, Main Level Primary, Programmable Thermostat
- Flooring: Hardwood, Luxury Vinyl, Tile, Varies
- Basement: Full,Partially Finished,Sump Pump
- Number of fireplaces: 1
Interior area
- Total structure area: 1,344
- Total interior livable area: 1,344 sqft
Property
Parking
- Total spaces: 1
- Parking features: Attached, Electricity, Garage, Garage Door Opener, Other
- Attached garage spaces: 1
Accessibility
- Accessibility features: Accessible Bedroom
Features
- Levels: One
- Stories: 1
- Patio & porch: Patio
- Exterior features: Blacktop Driveway, Patio
Lot
- Size: 0.25 Acres
- Dimensions: 80 x 140
- Features: Near Public Transit, Residential Lot
Details
- Parcel number: 2620001371100001016000
- Special conditions: Standard
Construction
Type & style
- Home type: SingleFamily
- Architectural style: Ranch
- Property subtype: Single Family Residence
Materials
- Vinyl Siding, Copper Plumbing
- Foundation: Block
- Roof: Asphalt,Shingle
Condition
- Resale
- Year built: 1957
Utilities & green energy
- Electric: Circuit Breakers
- Sewer: Connected
- Water: Connected, Public
- Utilities for property: Cable Available, High Speed Internet Available, Sewer Connected, Water Connected
Community & neighborhood
Location
- Region: Rochester
- Subdivision: Charlson Estate
Other
Other facts
- Listing terms: Cash,Conventional,FHA,VA Loan
Price history
| Date | Event | Price |
|---|---|---|
| 6/6/2024 | Sold | $406,000+40%$302/sqft |
Source: | ||
| 3/19/2024 | Pending sale | $289,900$216/sqft |
Source: | ||
| 3/13/2024 | Listed for sale | $289,900+75.7%$216/sqft |
Source: | ||
| 6/6/2016 | Sold | $165,000+0.1%$123/sqft |
Source: | ||
| 4/23/2016 | Pending sale | $164,900$123/sqft |
Source: RE/MAX PLUS #R296736 Report a problem | ||
Public tax history
| Year | Property taxes | Tax assessment |
|---|---|---|
| 2024 | -- | $148,000 |
| 2023 | -- | $148,000 |
| 2022 | -- | $148,000 |
Find assessor info on the county website
Neighborhood: 14618
Nearby schools
GreatSchools rating
- NACouncil Rock Primary SchoolGrades: K-2Distance: 0.3 mi
- 7/10Twelve Corners Middle SchoolGrades: 6-8Distance: 0.5 mi
- 8/10Brighton High SchoolGrades: 9-12Distance: 0.6 mi
Schools provided by the listing agent
- District: Brighton
Source: NYSAMLSs. This data may not be complete. We recommend contacting the local school district to confirm school assignments for this home.
