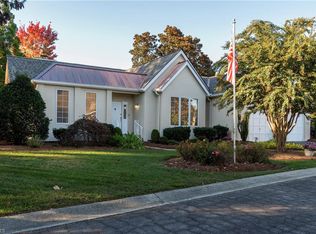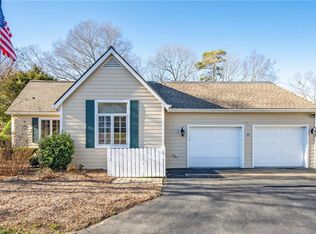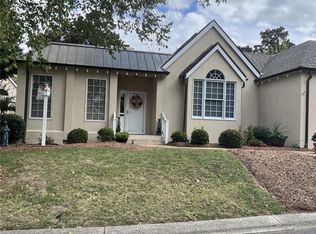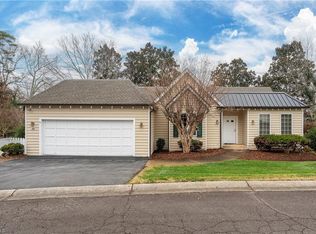Sold for $450,000 on 12/20/22
$450,000
123 Laurel Pl, Bermuda Run, NC 27006
5beds
2,802sqft
Stick/Site Built, Residential, Townhouse
Built in 1998
-- sqft lot
$497,800 Zestimate®
$--/sqft
$2,866 Estimated rent
Home value
$497,800
$463,000 - $533,000
$2,866/mo
Zestimate® history
Loading...
Owner options
Explore your selling options
What's special
Experience the beauty and luxury that Bermuda Village Retirement Community has to offer you in a 55+ gated community! The Laurels (Phase 3) has a multi-bedroom (5) and bath (3) villa - Primary Bedroom has double walk-in closets and Primary Bath with walk-in shower,vanity; galley kitchen has stainless steel appliances - cooktop stove; open living/dining/sunroom area -crown-molding,recessed lighting, wainscoting, vaulted ceilings plantation shutters & focal point of a beautiful stone fireplace(gas logs/mantel); deck off the sunroom; laundry area with built-in cupboards; upstairs has a full-bath and two bedrooms( could use for storage or office) . Take part in all the amenities that we have here - including: indoor fitness and aquatic center - hot tub and pool, select from multiple dining locations, valet parking, and much more. Enjoy the serenity of our Japanese Garden. Let's do a tour - come see the beauty and elegance you deserve! See attachment for monthly service fees.
Zillow last checked: 8 hours ago
Listing updated: April 11, 2024 at 08:39am
Listed by:
Lesa Dowell 336-575-6930,
Bermuda Village Properties
Bought with:
Lesa Dowell, 319033
Bermuda Village Properties
Source: Triad MLS,MLS#: 1083433 Originating MLS: Winston-Salem
Originating MLS: Winston-Salem
Facts & features
Interior
Bedrooms & bathrooms
- Bedrooms: 5
- Bathrooms: 3
- Full bathrooms: 3
- Main level bathrooms: 2
Primary bedroom
- Level: Main
- Dimensions: 15.08 x 13.42
Bedroom 2
- Level: Main
- Dimensions: 14.92 x 12.08
Bedroom 3
- Level: Main
- Dimensions: 14.83 x 10.42
Bedroom 4
- Level: Second
- Dimensions: 16.75 x 15.92
Bedroom 5
- Level: Second
- Dimensions: 15.67 x 15.83
Dining room
- Level: Main
- Dimensions: 17.58 x 11.5
Kitchen
- Level: Main
- Dimensions: 17.67 x 8.42
Living room
- Level: Main
- Dimensions: 19.67 x 15.67
Sunroom
- Level: Main
- Dimensions: 17.5 x 13.83
Heating
- Heat Pump, Electric
Cooling
- Central Air
Appliances
- Included: Microwave, Dishwasher, Cooktop, Electric Water Heater
- Laundry: Dryer Connection, Main Level, Washer Hookup
Features
- Ceiling Fan(s), Vaulted Ceiling(s)
- Flooring: Carpet, Tile, Wood
- Basement: Crawl Space
- Number of fireplaces: 1
- Fireplace features: Gas Log, Living Room
Interior area
- Total structure area: 2,802
- Total interior livable area: 2,802 sqft
- Finished area above ground: 2,802
Property
Parking
- Total spaces: 2
- Parking features: Garage, Attached
- Attached garage spaces: 2
Features
- Levels: One and One Half
- Stories: 1
- Pool features: Indoor, Community
Details
- Parcel number: D9090C0016
- Zoning: R12
- Special conditions: Owner Sale
Construction
Type & style
- Home type: Townhouse
- Property subtype: Stick/Site Built, Residential, Townhouse
Materials
- Stone, Wood Siding
Condition
- Year built: 1998
Utilities & green energy
- Sewer: Public Sewer
- Water: Public
Community & neighborhood
Security
- Security features: Smoke Detector(s)
Location
- Region: Bermuda Run
- Subdivision: Bermuda Village Retirement
Other
Other facts
- Listing agreement: Exclusive Right To Sell
- Listing terms: Cash,Conventional
Price history
| Date | Event | Price |
|---|---|---|
| 12/20/2022 | Sold | $450,000+5.9% |
Source: | ||
| 9/12/2022 | Pending sale | $425,000 |
Source: | ||
| 9/8/2022 | Listed for sale | $425,000+124.9% |
Source: | ||
| 8/10/2015 | Sold | $189,000-37% |
Source: | ||
| 9/12/2014 | Listing removed | $299,900$107/sqft |
Source: Berkshire Hathaway HomeServices Carolinas Realty #707654 | ||
Public tax history
| Year | Property taxes | Tax assessment |
|---|---|---|
| 2025 | $4,551 +69.4% | $444,270 +93.5% |
| 2024 | $2,686 | $229,580 |
| 2023 | $2,686 +3.6% | $229,580 |
Find assessor info on the county website
Neighborhood: Bermuda Run
Nearby schools
GreatSchools rating
- 9/10Shady Grove ElementaryGrades: PK-5Distance: 3.5 mi
- 10/10William Ellis MiddleGrades: 6-8Distance: 4.8 mi
- 4/10Davie County HighGrades: 9-12Distance: 6.2 mi
Get a cash offer in 3 minutes
Find out how much your home could sell for in as little as 3 minutes with a no-obligation cash offer.
Estimated market value
$497,800
Get a cash offer in 3 minutes
Find out how much your home could sell for in as little as 3 minutes with a no-obligation cash offer.
Estimated market value
$497,800



