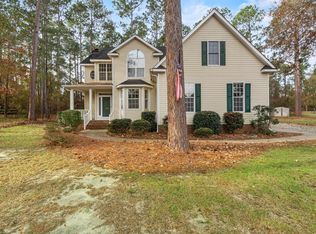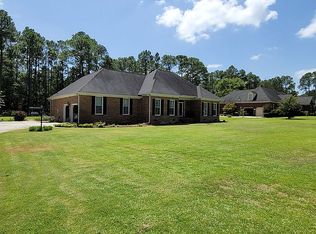Welcome to Laurel Crossing, a quiet neighborhood in a great location. This home sits on just over 1 acre & features many perks you'll love. Many upgrades have been to include new HVAC unit, new carpet, fresh paint, new duct-work, new fridge, a microwave & stove less than 2 years old. Washer & dryer to stay! A huge laundry room with sink & storage next to the 1/2 bath & just off of the garage entrance. The huge master suite features a whirlpool tub, separate shower, double vanity, walk-in closet & a private entrance to the screened porch. Upstairs is a enormous FROG that could serve as a guest room, a playroom, an office, an exercise or media room with bracket for a 65 inch TV! The living area with gas logs over looks the spacious screened porch by the pool, relax & cool off with 2 ceiling fans & tons of space for entertaining. Bedrooms 2 & 3 both have private closets & a shared bath between. Other items of interest include tons of attic storage, Water heater in garage storage closet for safety, alarm system thru Vivint with monitors on doors & windows, motion & glass break monitors with smoke/carbon detector. The in-ground pool with a liner that's just 3 years old will be a summertime favorite! The fenced pool area also features "cool deck" to keep from burning your feet! A 2nd fenced "dog run" area, great for pets! Playground area for kids & a workshop that makes a great "man cave", tons of storage, work benches & peg board! A gorgeous yard full of flowers! $100 HOA!
This property is off market, which means it's not currently listed for sale or rent on Zillow. This may be different from what's available on other websites or public sources.

