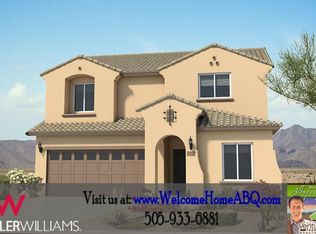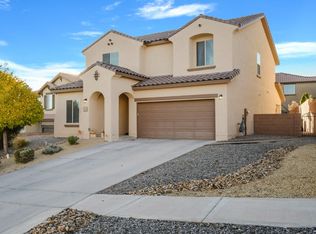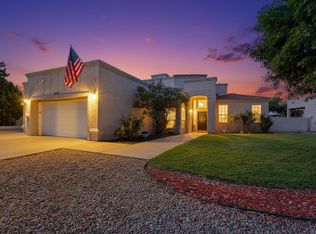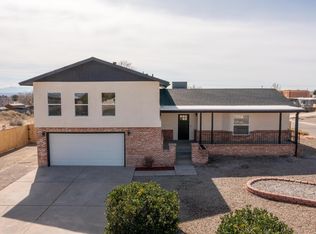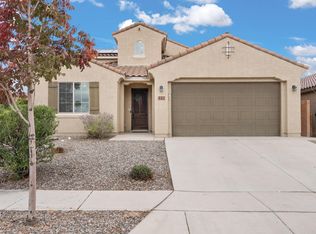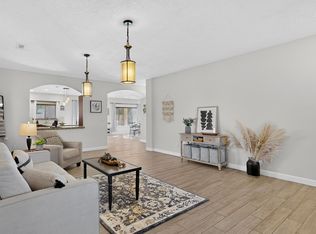Welcome to this stunning Pulte-built home in Loma Colorado, offering nearly 3,000 sq ft of stylish living with 5 bedrooms, 3 bathrooms, and a convenient main-floor bedroom. The heart of the home is the chef's kitchen, complete with granite countertops, stainless steel appliances, a spacious island, and a walk-in pantry, all flowing into a bright and open dining and living space, perfect for everyday living and entertaining! Tile floors throughout the first level, smart switches, recessed lighting, and ceiling fans enhance the modern feel. Upstairs, you'll find a large loft, a luxurious primary suite with dual sinks and his-and-her walk-in closets, plus three additional bedrooms. Located on a premium corner lot, this home also includes OWNED SOLAR, owned water softener
Pending
$540,000
123 Las Medanales Ct NE, Rio Rancho, NM 87124
5beds
2,975sqft
Est.:
Single Family Residence
Built in 2014
6,969.6 Square Feet Lot
$533,800 Zestimate®
$182/sqft
$72/mo HOA
What's special
Large loftSmart switchesPremium corner lotSpacious islandConvenient main-floor bedroomLuxurious primary suiteHis-and-her walk-in closets
- 23 days |
- 1,944 |
- 88 |
Likely to sell faster than
Zillow last checked: 8 hours ago
Listing updated: February 08, 2026 at 05:01pm
Listed by:
Anthony Charles Ilfeld 505-269-5600,
Coldwell Banker Legacy 505-293-3700
Source: SWMLS,MLS#: 1097247
Facts & features
Interior
Bedrooms & bathrooms
- Bedrooms: 5
- Bathrooms: 3
- Full bathrooms: 1
- 3/4 bathrooms: 2
Primary bedroom
- Level: Upper
- Area: 220.8
- Dimensions: 16 x 13.8
Bedroom 2
- Level: Upper
- Area: 121
- Dimensions: 11 x 11
Bedroom 3
- Level: Upper
- Area: 193.8
- Dimensions: 17 x 11.4
Bedroom 4
- Level: Upper
- Area: 132
- Dimensions: 11 x 12
Bedroom 5
- Level: Main
- Area: 132
- Dimensions: 11 x 12
Family room
- Level: Upper
- Area: 210
- Dimensions: 15 x 14
Kitchen
- Level: Main
- Area: 117
- Dimensions: 13 x 9
Living room
- Level: Main
- Area: 256
- Dimensions: 16 x 16
Heating
- Natural Gas
Cooling
- Refrigerated
Appliances
- Included: Dishwasher, Free-Standing Gas Range, Disposal, Microwave, Water Softener Owned
- Laundry: Washer Hookup, Electric Dryer Hookup, Gas Dryer Hookup
Features
- Ceiling Fan(s), Dual Sinks, Great Room, Home Office, Kitchen Island, Loft, Shower Only, Separate Shower, Cable TV, Walk-In Closet(s)
- Flooring: Carpet, Tile
- Windows: Double Pane Windows, Insulated Windows
- Has basement: No
- Number of fireplaces: 1
- Fireplace features: Gas Log
Interior area
- Total structure area: 2,975
- Total interior livable area: 2,975 sqft
Property
Parking
- Total spaces: 2
- Parking features: Attached, Finished Garage, Garage, Garage Door Opener
- Attached garage spaces: 2
Accessibility
- Accessibility features: None
Features
- Levels: Two
- Stories: 2
- Patio & porch: Covered, Patio
- Exterior features: Fire Pit, Outdoor Grill, Private Yard, Water Feature, Sprinkler/Irrigation
- Fencing: Wall
Lot
- Size: 6,969.6 Square Feet
- Features: Corner Lot, Lawn, Landscaped, Sprinklers Partial, Xeriscape
Details
- Parcel number: 1013069244488
- Zoning description: R-1
Construction
Type & style
- Home type: SingleFamily
- Architectural style: Ranch
- Property subtype: Single Family Residence
Materials
- Synthetic Stucco
- Roof: Tile
Condition
- Resale
- New construction: No
- Year built: 2014
Details
- Builder name: Pulte
Utilities & green energy
- Sewer: Public Sewer
- Water: Public
- Utilities for property: Cable Available, Electricity Connected, Natural Gas Connected, Phone Available, Sewer Connected, Water Connected
Green energy
- Energy generation: Solar
- Water conservation: Water-Smart Landscaping
Community & HOA
Community
- Security: Security System, Smoke Detector(s)
- Subdivision: Loma Colorado East Unit 3
HOA
- Has HOA: Yes
- Services included: Common Areas
- HOA fee: $217 quarterly
Location
- Region: Rio Rancho
Financial & listing details
- Price per square foot: $182/sqft
- Tax assessed value: $491,272
- Annual tax amount: $5,901
- Date on market: 1/24/2026
- Cumulative days on market: 22 days
- Listing terms: Cash,Conventional,FHA,VA Loan
Estimated market value
$533,800
$507,000 - $560,000
$2,981/mo
Price history
Price history
| Date | Event | Price |
|---|---|---|
| 2/9/2026 | Pending sale | $540,000$182/sqft |
Source: | ||
| 1/24/2026 | Listed for sale | $540,000+0.9%$182/sqft |
Source: | ||
| 1/24/2026 | Listing removed | $535,000$180/sqft |
Source: | ||
| 11/10/2025 | Listed for sale | $535,000+4.1%$180/sqft |
Source: | ||
| 10/19/2022 | Sold | -- |
Source: | ||
Public tax history
Public tax history
| Year | Property taxes | Tax assessment |
|---|---|---|
| 2025 | $5,714 -0.3% | $163,757 +3% |
| 2024 | $5,730 +2.6% | $158,988 +3% |
| 2023 | $5,583 +47.8% | $154,357 +49.4% |
Find assessor info on the county website
BuyAbility℠ payment
Est. payment
$3,158/mo
Principal & interest
$2555
Property taxes
$342
Other costs
$261
Climate risks
Neighborhood: 87124
Nearby schools
GreatSchools rating
- 7/10Ernest Stapleton Elementary SchoolGrades: K-5Distance: 1 mi
- 7/10Eagle Ridge Middle SchoolGrades: 6-8Distance: 1.3 mi
- 7/10Rio Rancho High SchoolGrades: 9-12Distance: 0.3 mi
Schools provided by the listing agent
- Middle: Eagle Ridge
- High: Rio Rancho
Source: SWMLS. This data may not be complete. We recommend contacting the local school district to confirm school assignments for this home.
- Loading
