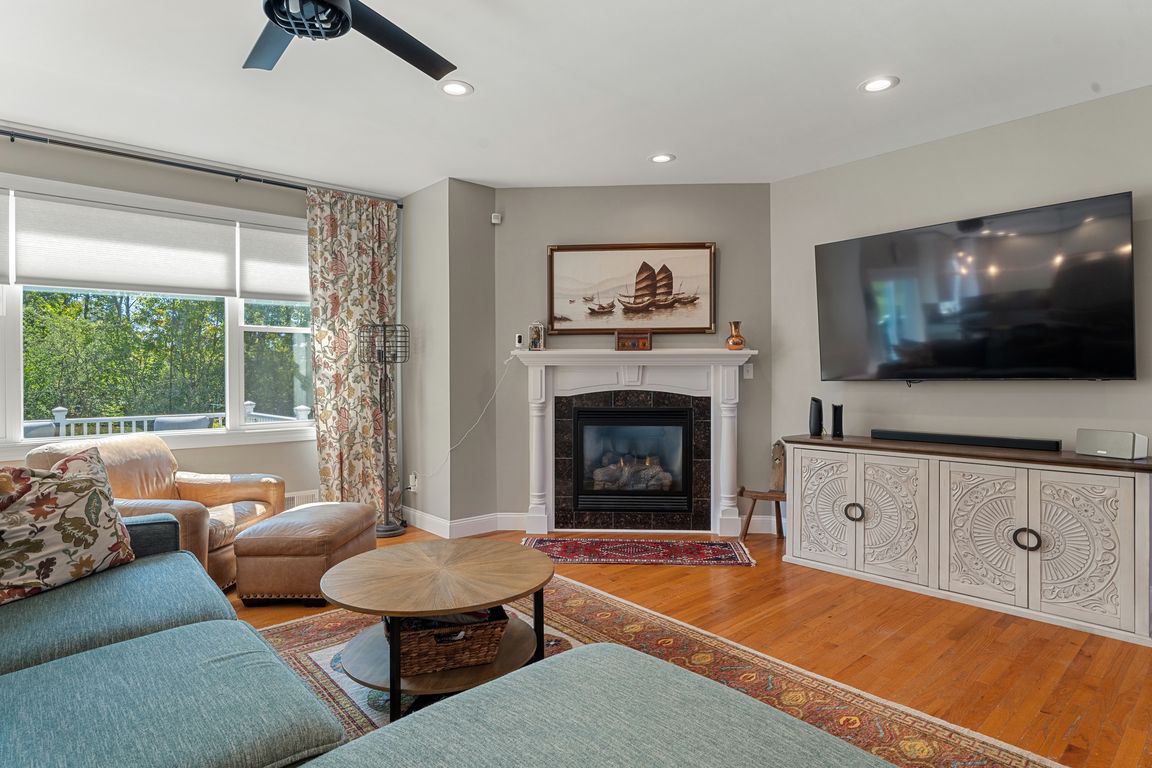
Pending
$835,000
5beds
3,477sqft
123 Larisa Ln, Ithaca, NY 14850
5beds
3,477sqft
Single family residence
Built in 2015
0.76 Acres
2 Attached garage spaces
$240 price/sqft
What's special
Generously sized bedroomsOpen-concept layoutHigh-end appliancesLuxurious primary suiteLight-filled two-story foyerCalifornia closetsQuiet cul-de-sac
Located in a quiet cul-de-sac in the upscale Westview Subdivision on Ithaca’s South Hill, this beautifully maintained 5-bedroom, 4 full-bath Colonial offers the perfect blend of elegance, comfort, and convenience. As one of the few neighborhoods in the area designed with continuous sidewalks, Westview is ideal for evening strolls, bike rides, ...
- 58 days |
- 48 |
- 2 |
Source: NYSAMLSs,MLS#: R1640036 Originating MLS: Ithaca Board of Realtors
Originating MLS: Ithaca Board of Realtors
Travel times
Living Room
Kitchen
Primary Bedroom
Zillow last checked: 8 hours ago
Listing updated: 18 hours ago
Listing by:
Howard Hanna S Tier Inc 607-257-0800,
Melissa B Shames 607-227-5323
Source: NYSAMLSs,MLS#: R1640036 Originating MLS: Ithaca Board of Realtors
Originating MLS: Ithaca Board of Realtors
Facts & features
Interior
Bedrooms & bathrooms
- Bedrooms: 5
- Bathrooms: 4
- Full bathrooms: 4
- Main level bathrooms: 1
- Main level bedrooms: 1
Bedroom 1
- Level: Second
- Dimensions: 19.00 x 17.00
Bedroom 2
- Level: First
- Dimensions: 14.00 x 13.00
Bedroom 3
- Level: Second
- Dimensions: 18.00 x 11.00
Bedroom 4
- Level: Second
- Dimensions: 13.00 x 12.00
Bedroom 5
- Level: Second
- Dimensions: 14.00 x 15.00
Dining room
- Level: First
- Dimensions: 13.00 x 16.00
Foyer
- Level: First
- Dimensions: 22.00 x 24.00
Kitchen
- Level: First
- Dimensions: 21.00 x 17.00
Laundry
- Level: Second
- Dimensions: 8.00 x 14.00
Living room
- Level: First
- Dimensions: 22.00 x 24.00
Heating
- Gas, Forced Air, Hot Water
Cooling
- Central Air, Zoned
Appliances
- Included: Convection Oven, Dishwasher, Exhaust Fan, Freezer, Gas Cooktop, Disposal, Gas Oven, Gas Range, Gas Water Heater, Indoor Grill, Refrigerator, Range Hood, Wine Cooler
- Laundry: Upper Level
Features
- Entrance Foyer, Eat-in Kitchen, Home Office, Kitchen/Family Room Combo, Pull Down Attic Stairs, Bath in Primary Bedroom
- Flooring: Ceramic Tile, Hardwood, Varies
- Basement: Egress Windows,Full
- Attic: Pull Down Stairs
- Number of fireplaces: 1
Interior area
- Total structure area: 3,477
- Total interior livable area: 3,477 sqft
Video & virtual tour
Property
Parking
- Total spaces: 2
- Parking features: Attached, Garage, Garage Door Opener
- Attached garage spaces: 2
Features
- Levels: Two
- Stories: 2
- Patio & porch: Deck
- Exterior features: Blacktop Driveway, Deck
Lot
- Size: 0.76 Acres
- Dimensions: 150 x 221
- Features: Cul-De-Sac, Rectangular, Rectangular Lot, Residential Lot
Details
- Additional structures: Shed(s), Storage
- Parcel number: 50308903600000020030310000
- Special conditions: Standard
Construction
Type & style
- Home type: SingleFamily
- Architectural style: Colonial
- Property subtype: Single Family Residence
Materials
- Fiber Cement, Stone
- Foundation: Poured
- Roof: Asphalt
Condition
- Resale
- Year built: 2015
Utilities & green energy
- Sewer: Connected
- Water: Connected, Public
- Utilities for property: Cable Available, High Speed Internet Available, Sewer Connected, Water Connected
Green energy
- Energy efficient items: Appliances, HVAC
Community & HOA
Location
- Region: Ithaca
Financial & listing details
- Price per square foot: $240/sqft
- Tax assessed value: $720,000
- Annual tax amount: $17,667
- Date on market: 9/24/2025
- Cumulative days on market: 6 days
- Listing terms: Cash,Conventional,FHA,VA Loan